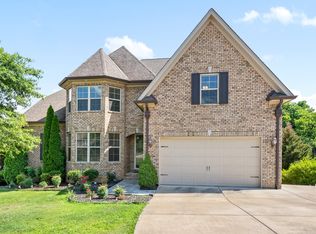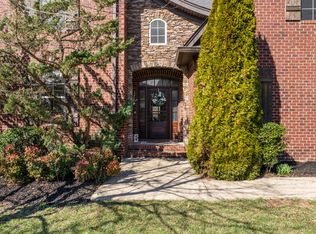Closed
$724,900
7007 Brindle Ridge Way, Spring Hill, TN 37174
5beds
3,296sqft
Single Family Residence, Residential
Built in 2014
10,018.8 Square Feet Lot
$750,000 Zestimate®
$220/sqft
$3,501 Estimated rent
Home value
$750,000
$705,000 - $795,000
$3,501/mo
Zestimate® history
Loading...
Owner options
Explore your selling options
What's special
Nestled on the corner of a cul-de-sac, this charming custom all-brick home features a side-entry three-car garage! The interior boasts beautiful hardwood flooring throughout, a formal dining room, & a living room with a gas fireplace & custom built-ins. The spacious kitchen is equipped with granite countertops, double ovens, stainless steel appliances, and a breakfast nook. Downstairs has guest bedroom & full bath. The primary bedroom includes an additional room that can serve as a home office, nursery, or hobby space. The large upstairs bedroom can also function as a bonus room or second primary suite with full bath attached. New carpet throughout. Large fenced-in backyard includes a grill spot, a patio, & several organic raised garden boxes ready for planting. Home is located just minutes from shopping, restaurants, & excellent schools. Zoned for new Amanda H. North Elementary School. New HVAC installed 2019. Preferred lender offering up to $7,000 towards closing costs/rate buy down.
Zillow last checked: 8 hours ago
Listing updated: July 18, 2024 at 12:14pm
Listing Provided by:
Dani Cox 615-957-3609,
Benchmark Realty, LLC
Bought with:
Nazreen Dehal, 345244
Compass RE
Source: RealTracs MLS as distributed by MLS GRID,MLS#: 2658769
Facts & features
Interior
Bedrooms & bathrooms
- Bedrooms: 5
- Bathrooms: 4
- Full bathrooms: 4
- Main level bedrooms: 1
Bedroom 1
- Features: Suite
- Level: Suite
- Area: 336 Square Feet
- Dimensions: 24x14
Bedroom 2
- Area: 168 Square Feet
- Dimensions: 12x14
Bedroom 3
- Area: 144 Square Feet
- Dimensions: 12x12
Bedroom 4
- Features: Bath
- Level: Bath
- Area: 225 Square Feet
- Dimensions: 15x15
Dining room
- Features: Formal
- Level: Formal
- Area: 180 Square Feet
- Dimensions: 12x15
Kitchen
- Features: Eat-in Kitchen
- Level: Eat-in Kitchen
- Area: 312 Square Feet
- Dimensions: 13x24
Living room
- Area: 300 Square Feet
- Dimensions: 15x20
Heating
- Central
Cooling
- Central Air
Appliances
- Included: Dishwasher, Disposal, Microwave, Double Oven, Electric Oven, Cooktop
- Laundry: Electric Dryer Hookup, Washer Hookup
Features
- Ceiling Fan(s), Entrance Foyer, Extra Closets, High Ceilings, Pantry, Walk-In Closet(s)
- Flooring: Carpet, Wood, Tile
- Basement: Crawl Space
- Number of fireplaces: 1
- Fireplace features: Gas, Living Room
Interior area
- Total structure area: 3,296
- Total interior livable area: 3,296 sqft
- Finished area above ground: 3,296
Property
Parking
- Total spaces: 6
- Parking features: Garage Faces Side
- Garage spaces: 3
- Uncovered spaces: 3
Features
- Levels: Two
- Stories: 2
- Patio & porch: Porch, Covered, Patio
- Fencing: Back Yard
Lot
- Size: 10,018 sqft
- Dimensions: 79.6 x 120
- Features: Corner Lot, Level
Details
- Parcel number: 094153O I 01200 00004153O
- Special conditions: Standard
- Other equipment: Air Purifier
Construction
Type & style
- Home type: SingleFamily
- Architectural style: Traditional
- Property subtype: Single Family Residence, Residential
Materials
- Brick
- Roof: Shingle
Condition
- New construction: No
- Year built: 2014
Utilities & green energy
- Sewer: Public Sewer
- Water: Public
- Utilities for property: Water Available, Underground Utilities
Community & neighborhood
Location
- Region: Spring Hill
- Subdivision: Arbors @ Autumn Ridge Ph4
HOA & financial
HOA
- Has HOA: Yes
- HOA fee: $39 monthly
- Amenities included: Playground, Underground Utilities
Price history
| Date | Event | Price |
|---|---|---|
| 7/17/2024 | Sold | $724,900$220/sqft |
Source: | ||
| 6/13/2024 | Contingent | $724,900$220/sqft |
Source: | ||
| 6/8/2024 | Price change | $724,900-5.2%$220/sqft |
Source: | ||
| 5/5/2024 | Listed for sale | $764,900+65.6%$232/sqft |
Source: | ||
| 8/5/2020 | Sold | $462,000-1.7%$140/sqft |
Source: | ||
Public tax history
| Year | Property taxes | Tax assessment |
|---|---|---|
| 2024 | $3,136 | $122,050 |
| 2023 | $3,136 | $122,050 |
| 2022 | $3,136 -2.1% | $122,050 |
Find assessor info on the county website
Neighborhood: 37174
Nearby schools
GreatSchools rating
- 6/10Heritage Elementary SchoolGrades: PK-5Distance: 1.1 mi
- 9/10Heritage Middle SchoolGrades: 6-8Distance: 1 mi
- 10/10Independence High SchoolGrades: 9-12Distance: 4 mi
Schools provided by the listing agent
- Elementary: Amanda H. North Elementary School
- Middle: Heritage Middle School
- High: Independence High School
Source: RealTracs MLS as distributed by MLS GRID. This data may not be complete. We recommend contacting the local school district to confirm school assignments for this home.
Get a cash offer in 3 minutes
Find out how much your home could sell for in as little as 3 minutes with a no-obligation cash offer.
Estimated market value
$750,000
Get a cash offer in 3 minutes
Find out how much your home could sell for in as little as 3 minutes with a no-obligation cash offer.
Estimated market value
$750,000

