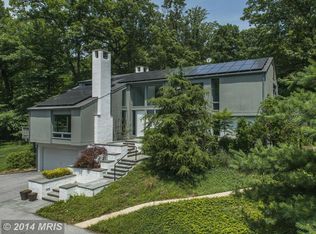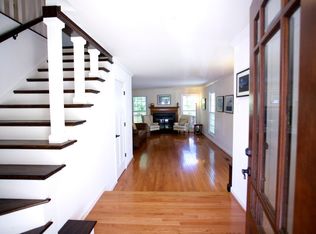Built by master mason four fireplaces and wood furnace house heat. Ten Foot ceiling on the first floor. Nine foot on second floor. Ten foot drop ceiling in basement. Pela casement windows. 2x6 framing and all plywood construction. No press wood any where. R19 wall insulation and between floors. All brick exterior with arches coins. Two zone gas heat and hot water central air conditioning. Two large bedrooms share large bathroom with double sinks with Tub and shower. Master bedroom has fireplace two walk in closets connecting bath room granite walls 6 foot jacuzzi tub. Shower and two sinks. Also ladies makeup area. Large kitchen dinning room living room and family room with large corner fireplace view out of double patio doors to woods. Privacy privacy privacy. House set back over 500 feet with gravel driveway to attached two car garage with twelve foot ceiling. Enters to house thru hallway and first floor laundry muddy shoes area. Full bath with shower next to side entry door into hallway also six foot closet before entering kitchen. Plenty of counter space nine foot peninsula. Double sink with disposal dishwasher stove glass top. Oak cabinets brass knobs and handles. Two six foot pantries and a fireplace. Separate breakfast nook with views and third first floor fireplace brick work floor to ceiling. Tile and real hardwood flooring over 3/4 toung and grove plywood. Hard wood flooring in Dinning room hallways and two story foyer leads to curved oak staircase to second floor. Trim details in floor inlays and borders. Solid core doors on bedrooms. Separate staircase to attic with hand rail to large storage area finished doors to attic furnace and storage. Several out buildings one office area 1800 square feet two half baths finished. Gas heat separate tank central air conditioning Brick front entry. possible Dr office. Below is four car garage below with twelve foot ceiling gravel floor. 400 Amp service 200 to each building. Eight Gallons a minute well water. Two separate septic tanks. Lower shed has power.
This property is off market, which means it's not currently listed for sale or rent on Zillow. This may be different from what's available on other websites or public sources.

