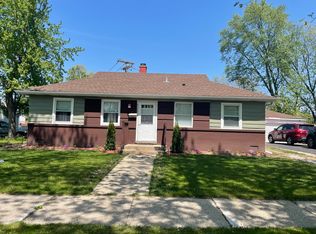Looking for a house with a private outdoor entertaining space? Check out this 3 bedroom, 1 bath brick ranch. The brick paver patio starts behind the house and extends around the outside of the garage. You will have plenty of space for you and all of your guests! When you walk inside you won't be believe your eyes! The beautiful, open-concept living/dining room combination is decorated to give you a light and airy atmosphere. 10 ft' ceilings give the space a roomy, relaxed feel. The 3 floor-to-ceiling windows allow you to enjoy the sunlight all day long. This is only complemented by the beautiful, oak hardwood floors here and in each of the 3 bedrooms. The kitchen is also conveniently located next to the dining room, which makes this a great place for throwing dinner parties with friends or having family get-togethers. Your master bedroom will be your own private retreat with 2 large windows and a huge closet! Next to this, are the 2nd and 3rd bedrooms. There is also a laundry/utility room adjacent to the kitchen. The attic is a huge finished storage area that is above this utility room. The sunroom, is the best spot to enjoy a morning coffee, read a good book, dine in the summer time, or make it your office. Minutes from I-94, the Golf Metra Station, CTA, and O'Hare. Close to shopping, restaurants, parks, and schools. If you are interested, a virtual tour is available.
This property is off market, which means it's not currently listed for sale or rent on Zillow. This may be different from what's available on other websites or public sources.

