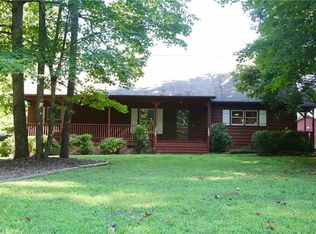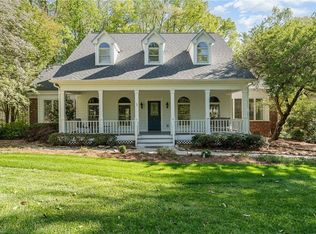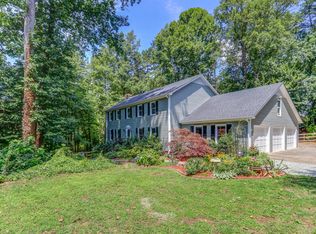Sold for $765,000 on 03/03/25
$765,000
7007 Ridge Haven Rd, Greensboro, NC 27410
4beds
4,263sqft
Stick/Site Built, Residential, Single Family Residence
Built in 2021
2.3 Acres Lot
$771,900 Zestimate®
$--/sqft
$4,403 Estimated rent
Home value
$771,900
$710,000 - $841,000
$4,403/mo
Zestimate® history
Loading...
Owner options
Explore your selling options
What's special
Privacy (acreage) + convenience (locale) + comfort (new) & flexibility that is nearly impossible to find! Features include: Open living space with hardwood floors; Vaulted ceilings; Fireplace; Large kitchen, very well suited for entertaining; Expand your living space when you open up the 3-panel sliders to access the large deck over-seeing your private & fenced-in backyard; Primary en-suite is highlighted by a spacious walk-in shower with multiple jets; Finished walkout basement includes, Media room with 85" TV, 4th+ bedroom(s), full bath, office space currently used as a guest room, storage, and another flex space. Additional features include: SS appliances; Granite countertops; Walk-in pantry; Large primary walk-in closet; Tray ceilings; Oversize parking pad, and so much more! No HOA. Conveniently located to PTI airport, I-40, shops, NW Guilford schools. Don't miss out. Schedule your showing today!
Zillow last checked: 8 hours ago
Listing updated: March 03, 2025 at 01:18pm
Listed by:
Blake Ginther 336-283-8689,
Keller Williams Realty Elite,
Kathy Choi-Rogers 336-413-7976,
Keller Williams Realty Elite
Bought with:
Ashby Cook, III, 280964
Real Broker LLC
Source: Triad MLS,MLS#: 1166433 Originating MLS: Winston-Salem
Originating MLS: Winston-Salem
Facts & features
Interior
Bedrooms & bathrooms
- Bedrooms: 4
- Bathrooms: 4
- Full bathrooms: 3
- 1/2 bathrooms: 1
- Main level bathrooms: 3
Primary bedroom
- Level: Main
- Dimensions: 16 x 13.83
Bedroom 2
- Level: Main
- Dimensions: 12.25 x 11.58
Bedroom 3
- Level: Main
- Dimensions: 12.25 x 11.5
Bedroom 4
- Level: Basement
- Dimensions: 23.58 x 17.92
Dining room
- Level: Main
- Dimensions: 12.08 x 11.5
Entry
- Level: Main
- Dimensions: 9.25 x 8.75
Other
- Level: Basement
- Dimensions: 29.33 x 17.92
Kitchen
- Level: Main
- Dimensions: 18.33 x 11.42
Laundry
- Level: Main
- Dimensions: 9.25 x 6
Living room
- Level: Main
- Dimensions: 18.42 x 15.83
Other
- Level: Main
- Dimensions: 5.83 x 3.67
Office
- Level: Basement
- Dimensions: 14.58 x 11
Other
- Level: Basement
- Dimensions: 11.92 x 10.92
Heating
- Heat Pump, Electric
Cooling
- Heat Pump
Appliances
- Included: Microwave, Dishwasher, Free-Standing Range, Cooktop, Electric Water Heater
- Laundry: Dryer Connection, Main Level, Washer Hookup
Features
- Ceiling Fan(s), Dead Bolt(s), Freestanding Tub, Kitchen Island, Pantry, Separate Shower, Solid Surface Counter, Vaulted Ceiling(s)
- Flooring: Carpet, Tile, Vinyl, Wood
- Doors: Insulated Doors
- Basement: Partially Finished, Basement
- Attic: Pull Down Stairs
- Number of fireplaces: 1
- Fireplace features: Gas Log, Living Room
Interior area
- Total structure area: 4,588
- Total interior livable area: 4,263 sqft
- Finished area above ground: 2,294
- Finished area below ground: 1,969
Property
Parking
- Total spaces: 2
- Parking features: Driveway, Garage, Paved, Attached
- Attached garage spaces: 2
- Has uncovered spaces: Yes
Features
- Levels: One
- Stories: 1
- Patio & porch: Porch
- Pool features: None
- Fencing: Fenced
Lot
- Size: 2.30 Acres
- Dimensions: 457 x 252 x 405 x 242
- Features: Level, Subdivided, Sloped, Not in Flood Zone, Subdivision
Details
- Parcel number: 0093718
- Zoning: RS-40
- Special conditions: Owner Sale
Construction
Type & style
- Home type: SingleFamily
- Architectural style: Traditional
- Property subtype: Stick/Site Built, Residential, Single Family Residence
Materials
- Brick, Vinyl Siding
Condition
- Year built: 2021
Utilities & green energy
- Sewer: Septic Tank
- Water: Well
Community & neighborhood
Security
- Security features: Security System, Smoke Detector(s)
Location
- Region: Greensboro
- Subdivision: Ridgehaven
Other
Other facts
- Listing agreement: Exclusive Right To Sell
- Listing terms: Cash,Conventional,FHA,VA Loan
Price history
| Date | Event | Price |
|---|---|---|
| 3/3/2025 | Sold | $765,000 |
Source: | ||
| 1/12/2025 | Pending sale | $765,000 |
Source: | ||
| 1/8/2025 | Listed for sale | $765,000+9.4% |
Source: | ||
| 3/31/2022 | Sold | $699,000 |
Source: | ||
| 2/6/2022 | Pending sale | $699,000 |
Source: | ||
Public tax history
| Year | Property taxes | Tax assessment |
|---|---|---|
| 2025 | $8,317 | $592,800 |
| 2024 | $8,317 | $592,800 |
| 2023 | $8,317 +92.2% | $592,800 |
Find assessor info on the county website
Neighborhood: 27410
Nearby schools
GreatSchools rating
- 9/10Ep Pearce Elementary SchoolGrades: K-5Distance: 0.1 mi
- 5/10Kernodle Middle SchoolGrades: 6-8Distance: 3.3 mi
- 9/10Northwest Guilford High SchoolGrades: 9-12Distance: 1.2 mi
Get a cash offer in 3 minutes
Find out how much your home could sell for in as little as 3 minutes with a no-obligation cash offer.
Estimated market value
$771,900
Get a cash offer in 3 minutes
Find out how much your home could sell for in as little as 3 minutes with a no-obligation cash offer.
Estimated market value
$771,900


