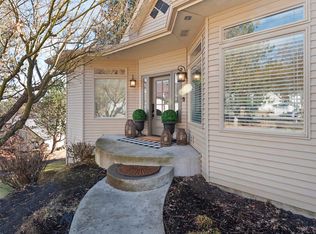Closed
$565,000
7007 S Shelby Ridge St, Spokane, WA 99224
5beds
4baths
2,828sqft
Single Family Residence
Built in 2000
6,969.6 Square Feet Lot
$560,900 Zestimate®
$200/sqft
$3,043 Estimated rent
Home value
$560,900
$522,000 - $606,000
$3,043/mo
Zestimate® history
Loading...
Owner options
Explore your selling options
What's special
Welcome to a home that blends comfort, space, and possibility, all in over 2,800 sqft of thoughtfully designed living. This 5?bd 4?ba gem in Eagle Ridge begins with an open main floor featuring a kitchen with stainless steel appliances, a dining area, & a great room with built-ins and a cozy gas fireplace. Upstairs offers four generous bedrooms, including a primary suite with double sinks and a walk-in closet. The daylight walkout basement provides even more flexibility with a fifth bedroom, full bath, second living area, & a wet bar—perfect for entertaining or a potential in-law suite. Step outside to a flat, usable backyard with a multi-tiered deck, enclosed by a newer vinyl fence, plus a 2-car garage for added convenience. Updates include a new roof, furnace/AC, hot water heater, and more. Just around the corner, enjoy trails, parks, a splash pad, and the welcoming charm of the Eagle Ridge community. Comfort, space, and community—this one’s waiting for you to call it home!
Zillow last checked: 8 hours ago
Listing updated: November 26, 2025 at 02:31pm
Listed by:
Ashley Esposito Main:(509)367-4658,
CENTURY 21 Beutler & Associates
Source: SMLS,MLS#: 202519581
Facts & features
Interior
Bedrooms & bathrooms
- Bedrooms: 5
- Bathrooms: 4
Basement
- Level: Basement
First floor
- Level: First
- Area: 838 Square Feet
Other
- Level: Second
- Area: 1152 Square Feet
Heating
- Natural Gas, Forced Air
Cooling
- Central Air
Appliances
- Included: Free-Standing Range, Dishwasher, Refrigerator, Disposal, Microwave
Features
- In-Law Floorplan, Hard Surface Counters
- Windows: Windows Vinyl, Skylight(s)
- Basement: Finished,Daylight,Rec/Family Area,Walk-Out Access
- Number of fireplaces: 1
- Fireplace features: Gas
Interior area
- Total structure area: 2,828
- Total interior livable area: 2,828 sqft
Property
Parking
- Total spaces: 2
- Parking features: Attached, Garage Door Opener, Off Site
- Garage spaces: 2
Features
- Levels: Two
- Fencing: Fenced Yard,Fenced
- Has view: Yes
- View description: Mountain(s), Territorial
Lot
- Size: 6,969 sqft
- Features: Views, Sprinkler - Automatic, Level
Details
- Parcel number: 34071.1214
Construction
Type & style
- Home type: SingleFamily
- Architectural style: Contemporary
- Property subtype: Single Family Residence
Materials
- Stone Veneer, Vinyl Siding
- Roof: Composition
Condition
- New construction: No
- Year built: 2000
Community & neighborhood
Location
- Region: Spokane
- Subdivision: Eagle Ridge
HOA & financial
HOA
- Has HOA: Yes
- HOA fee: $170 quarterly
Other
Other facts
- Listing terms: FHA,VA Loan,Conventional,Cash
- Road surface type: Paved
Price history
| Date | Event | Price |
|---|---|---|
| 11/26/2025 | Sold | $565,000-1.4%$200/sqft |
Source: | ||
| 11/6/2025 | Pending sale | $573,000$203/sqft |
Source: | ||
| 9/26/2025 | Price change | $573,000-1.2%$203/sqft |
Source: | ||
| 9/15/2025 | Price change | $580,000-1.2%$205/sqft |
Source: | ||
| 9/6/2025 | Price change | $587,000-0.3%$208/sqft |
Source: | ||
Public tax history
| Year | Property taxes | Tax assessment |
|---|---|---|
| 2024 | $5,542 -3.7% | $559,000 -6% |
| 2023 | $5,755 -0.1% | $594,600 +0.8% |
| 2022 | $5,761 +27.7% | $589,600 +40.3% |
Find assessor info on the county website
Neighborhood: Latah Valley
Nearby schools
GreatSchools rating
- 7/10Mullan Road Elementary SchoolGrades: PK-6Distance: 2 mi
- 7/10Carla Peperzak Middle SchoolGrades: 6-8Distance: 1.8 mi
- 8/10Lewis & Clark High SchoolGrades: 9-12Distance: 4.3 mi
Schools provided by the listing agent
- Elementary: Mullan
- Middle: Sacajawea
- High: Lewis & Clark
- District: Spokane Dist 81
Source: SMLS. This data may not be complete. We recommend contacting the local school district to confirm school assignments for this home.
Get pre-qualified for a loan
At Zillow Home Loans, we can pre-qualify you in as little as 5 minutes with no impact to your credit score.An equal housing lender. NMLS #10287.
Sell with ease on Zillow
Get a Zillow Showcase℠ listing at no additional cost and you could sell for —faster.
$560,900
2% more+$11,218
With Zillow Showcase(estimated)$572,118
