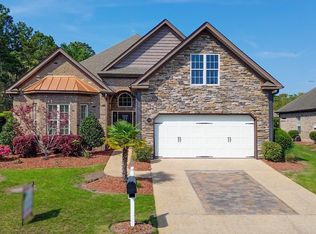Sold for $729,000 on 08/01/25
$729,000
7007 Trailmark Road, Wilmington, NC 28405
3beds
2,437sqft
Single Family Residence
Built in 2011
9,583.2 Square Feet Lot
$741,900 Zestimate®
$299/sqft
$2,917 Estimated rent
Home value
$741,900
$690,000 - $801,000
$2,917/mo
Zestimate® history
Loading...
Owner options
Explore your selling options
What's special
Pristine European-Styled Villa All Brick Home in Covil Crossing - Elegance and Charm Meets Modern Comfort
Nestled in the highly sought-after Covil Crossing community, this beautifully maintained 3-bedroom, 3-bath brick home built by Premier Homes and known for high-quality is the epitome of refined coastal living. Designed for one-level living with the added bonus of an upstairs suite, this is truly a special home filled with practical and pleasing details.
Spacious open-concept layout highlighted by real hardwood floors, a cozy gas fireplace beneath stunning coffered ceilings, and graceful plantation shutters throughout . The formal dining room—complete with custom built-ins and a charming window seat with hidden storage—offers flexibility as a stylish home office or study.
At the heart of the home is a chef's dream kitchen featuring expansive quartz countertops, stainless steel appliances (including a brand-new refrigerator), a double pantry, and pull-out cabinetry for effortless organization.
Retreat to the luxurious primary suite with dual vanities, a large tiled walk-in shower, a spa-like walk-in tub, and not one but two walk-in closets with custom wood shelving. A heated and cooled sunroom invites you to enjoy serene mornings with full glass windows framing the backyard oasis.
Step outside to a fenced-in yard complete with a paver patio—perfect for dining al fresco or entertaining under the stars. Additional highlights include a built-in sound system, security setup, rounded drywall corners, climate-controlled garage storage,reverse osmosis system in kitchen, and a large walk-in attic.
Enjoy the low-maintenance lifestyle with HOA-covered landscaping and access to community amenities including a pool, tennis and pickleball courts, and a clubhouse—all just minutes from the beach, Mayfaire Town Center, and Wilmington's vibrant coastal scene.
Zillow last checked: 8 hours ago
Listing updated: August 01, 2025 at 04:46pm
Listed by:
Caroline Dugas 910-431-0084,
Living Seaside Realty Group,
Tania F Upchurch 910-231-3794,
Living Seaside Realty Group
Bought with:
Vance B Young, 245851
Intracoastal Realty Corp
Source: Hive MLS,MLS#: 100516120 Originating MLS: Cape Fear Realtors MLS, Inc.
Originating MLS: Cape Fear Realtors MLS, Inc.
Facts & features
Interior
Bedrooms & bathrooms
- Bedrooms: 3
- Bathrooms: 3
- Full bathrooms: 3
Primary bedroom
- Level: First
- Dimensions: 18 x 14
Bedroom 2
- Level: First
- Dimensions: 11 x 12
Bedroom 3
- Level: Second
- Dimensions: 14 x 16
Dining room
- Level: First
- Dimensions: 15 x 14
Kitchen
- Level: First
- Dimensions: 10 x 15
Living room
- Level: First
- Dimensions: 22 x 16
Sunroom
- Level: First
- Dimensions: 15 x 14
Heating
- Fireplace(s), Heat Pump, Zoned, Electric
Cooling
- Central Air, Heat Pump, Zoned
Appliances
- Included: Electric Cooktop, Built-In Microwave, Built-In Electric Oven, Washer, Refrigerator, Dryer, Disposal, Dishwasher
- Laundry: Laundry Closet
Features
- Master Downstairs, Walk-in Closet(s), Tray Ceiling(s), High Ceilings, Entrance Foyer, Bookcases, Ceiling Fan(s), Pantry, Walk-in Shower, Blinds/Shades, Gas Log, Walk-In Closet(s)
- Flooring: Carpet, Tile, Wood
- Attic: Attic Fan,Floored,Permanent Stairs,Walk-In
- Has fireplace: Yes
- Fireplace features: Gas Log
Interior area
- Total structure area: 2,437
- Total interior livable area: 2,437 sqft
Property
Parking
- Total spaces: 2
- Parking features: Garage Faces Front, Aggregate, Garage Door Opener, Paved
Features
- Levels: One and One Half
- Stories: 2
- Patio & porch: Patio
- Exterior features: Irrigation System, Gas Log
- Fencing: Back Yard,Metal/Ornamental
Lot
- Size: 9,583 sqft
- Dimensions: 65 x 148
- Features: Dead End
Details
- Parcel number: R04400005084000
- Zoning: R-15
- Special conditions: Standard
Construction
Type & style
- Home type: SingleFamily
- Architectural style: Patio
- Property subtype: Single Family Residence
Materials
- Brick, Stone, Vinyl Siding
- Foundation: Slab
- Roof: Architectural Shingle,Metal
Condition
- New construction: No
- Year built: 2011
Utilities & green energy
- Sewer: Public Sewer
- Water: Public
- Utilities for property: Sewer Connected, Water Connected
Community & neighborhood
Security
- Security features: Fire Sprinkler System, Security System, Smoke Detector(s)
Location
- Region: Wilmington
- Subdivision: Covil Crossing At Covil Estates
HOA & financial
HOA
- Has HOA: Yes
- HOA fee: $3,144 monthly
- Amenities included: Clubhouse, Pool, Maintenance Common Areas, Maintenance Grounds, Maintenance Roads, Management, Pickleball, Street Lights, Tennis Court(s), Trash
- Association name: Cepco
- Association phone: 910-395-1500
Other
Other facts
- Listing agreement: Exclusive Right To Sell
- Listing terms: Cash,Conventional
- Road surface type: Paved
Price history
| Date | Event | Price |
|---|---|---|
| 8/1/2025 | Sold | $729,000$299/sqft |
Source: | ||
| 7/1/2025 | Contingent | $729,000$299/sqft |
Source: | ||
| 6/27/2025 | Listed for sale | $729,000+20.5%$299/sqft |
Source: | ||
| 12/15/2023 | Sold | $605,000-3.2%$248/sqft |
Source: | ||
| 11/24/2023 | Pending sale | $625,000$256/sqft |
Source: | ||
Public tax history
| Year | Property taxes | Tax assessment |
|---|---|---|
| 2025 | $2,500 +22.2% | $647,000 +69.4% |
| 2024 | $2,046 +1.5% | $381,900 +1.3% |
| 2023 | $2,016 -0.9% | $376,900 |
Find assessor info on the county website
Neighborhood: Ogden
Nearby schools
GreatSchools rating
- 5/10John J Blair ElementaryGrades: K-5Distance: 1.1 mi
- 6/10M C S Noble MiddleGrades: 6-8Distance: 1.1 mi
- 3/10New Hanover HighGrades: 9-12Distance: 6.6 mi
Schools provided by the listing agent
- Elementary: Blair
- Middle: Noble
- High: New Hanover
Source: Hive MLS. This data may not be complete. We recommend contacting the local school district to confirm school assignments for this home.

Get pre-qualified for a loan
At Zillow Home Loans, we can pre-qualify you in as little as 5 minutes with no impact to your credit score.An equal housing lender. NMLS #10287.
Sell for more on Zillow
Get a free Zillow Showcase℠ listing and you could sell for .
$741,900
2% more+ $14,838
With Zillow Showcase(estimated)
$756,738