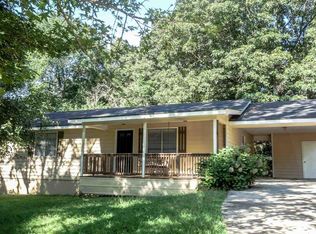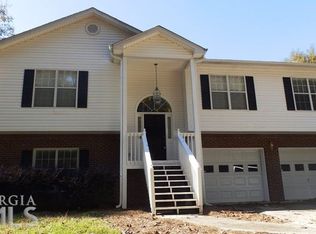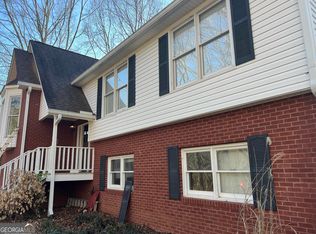Come see this rare find on the market right now. This split foyer home is move in ready with recent upgrades. This is a spacious home with 3 bedrooms (split bedroom plan) , 3 full bathrooms, kitchen, eat-in, dining room, living room and two extra flex rooms in the bottom level that could be used for whatever you would possibly need. The bottom level also has its own bathroom. It has a large covered back porch that overlooks the flat private backyard. It is located in Flowery Branch, and this home will not last long. Contact us quickly for a showing.
This property is off market, which means it's not currently listed for sale or rent on Zillow. This may be different from what's available on other websites or public sources.


