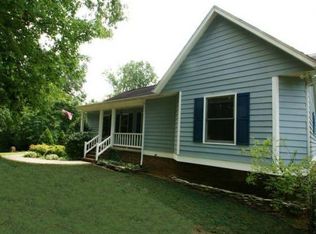Closed
$314,000
3875 Mint Ct, Hudson, NC 28638
3beds
1,421sqft
Single Family Residence
Built in 1991
0.65 Acres Lot
$331,700 Zestimate®
$221/sqft
$1,719 Estimated rent
Home value
$331,700
$315,000 - $348,000
$1,719/mo
Zestimate® history
Loading...
Owner options
Explore your selling options
What's special
Situated in Quiet Cul-De-Sac! Ranch with Full Basement- 3BR/2BA with Open Kitchen/ Dining/ Living Room Concept- Updated Wide Plank LVP Through Out, Fresh Paint, and Lots of Perfect Touches. Enjoy weekends downstairs in the basement/den space perfect for entertaining- additional shop with exterior garage door in basement (awesome for lawn equipment). New Gutter Guards and Fascia Board on Exterior in 2023. Large Fenced (Added in 2021) Back Yard with Above Ground Pool (Pool Liner -2023) and Pool Deck. Fireplace Conveys.
Zillow last checked: 8 hours ago
Listing updated: January 16, 2024 at 07:45am
Listing Provided by:
Andi Jack andijackrealestate@gmail.com,
RE/MAX TRADITIONS,
Hilary Repass,
RE/MAX TRADITIONS
Bought with:
Kimberly Rogers
RE/MAX A-Team
Source: Canopy MLS as distributed by MLS GRID,MLS#: 4059823
Facts & features
Interior
Bedrooms & bathrooms
- Bedrooms: 3
- Bathrooms: 2
- Full bathrooms: 2
- Main level bedrooms: 3
Primary bedroom
- Level: Main
Primary bedroom
- Level: Main
Bedroom s
- Level: Main
Bedroom s
- Level: Main
Bathroom full
- Level: Main
Bathroom full
- Level: Main
Den
- Level: Basement
Den
- Level: Basement
Dining area
- Level: Main
Dining area
- Level: Main
Kitchen
- Level: Main
Kitchen
- Level: Main
Laundry
- Level: Main
Laundry
- Level: Main
Living room
- Level: Main
Living room
- Level: Main
Workshop
- Level: Basement
Workshop
- Level: Basement
Heating
- Heat Pump
Cooling
- Central Air
Appliances
- Included: Dishwasher, Electric Range, Washer/Dryer
- Laundry: In Basement
Features
- Basement: Basement Shop,Full,Interior Entry,Partially Finished,Walk-Out Access
- Fireplace features: Gas Log, Living Room, Propane
Interior area
- Total structure area: 1,421
- Total interior livable area: 1,421 sqft
- Finished area above ground: 1,421
- Finished area below ground: 0
Property
Parking
- Total spaces: 2
- Parking features: Driveway, Attached Garage, Garage on Main Level
- Attached garage spaces: 2
- Has uncovered spaces: Yes
Features
- Levels: One
- Stories: 1
- Patio & porch: Deck
- Fencing: Fenced,Privacy,Wood
Lot
- Size: 0.65 Acres
- Features: Cul-De-Sac
Details
- Parcel number: 03101F191
- Zoning: Res
- Special conditions: Standard
Construction
Type & style
- Home type: SingleFamily
- Architectural style: Traditional
- Property subtype: Single Family Residence
Materials
- Shingle/Shake, Wood
- Roof: Composition
Condition
- New construction: No
- Year built: 1991
Utilities & green energy
- Sewer: Septic Installed
- Water: City
- Utilities for property: Cable Available, Cable Connected, Propane
Community & neighborhood
Location
- Region: Hudson
- Subdivision: Raintree
Other
Other facts
- Listing terms: Cash,Conventional,FHA,VA Loan
- Road surface type: Concrete, Paved
Price history
| Date | Event | Price |
|---|---|---|
| 1/16/2024 | Sold | $314,000-1.8%$221/sqft |
Source: | ||
| 10/24/2023 | Listed for sale | $319,900+23%$225/sqft |
Source: | ||
| 10/14/2021 | Sold | $260,000-3.7%$183/sqft |
Source: | ||
| 9/23/2021 | Contingent | $270,000$190/sqft |
Source: | ||
| 9/6/2021 | Price change | $270,000-3.6%$190/sqft |
Source: | ||
Public tax history
| Year | Property taxes | Tax assessment |
|---|---|---|
| 2025 | $2,017 +25.9% | $315,300 +58.4% |
| 2024 | $1,603 +2.5% | $199,100 |
| 2023 | $1,563 +2.6% | $199,100 |
Find assessor info on the county website
Neighborhood: 28638
Nearby schools
GreatSchools rating
- 6/10Dudley Shoals ElementaryGrades: PK-5Distance: 2.5 mi
- 7/10Granite Falls MiddleGrades: 6-8Distance: 3.7 mi
- 4/10South Caldwell HighGrades: PK,9-12Distance: 2.5 mi
Schools provided by the listing agent
- Elementary: Dudley Shoals
- Middle: Granite Falls
- High: South Caldwell
Source: Canopy MLS as distributed by MLS GRID. This data may not be complete. We recommend contacting the local school district to confirm school assignments for this home.

Get pre-qualified for a loan
At Zillow Home Loans, we can pre-qualify you in as little as 5 minutes with no impact to your credit score.An equal housing lender. NMLS #10287.
Sell for more on Zillow
Get a free Zillow Showcase℠ listing and you could sell for .
$331,700
2% more+ $6,634
With Zillow Showcase(estimated)
$338,334