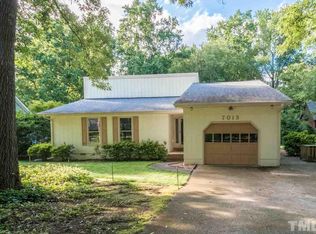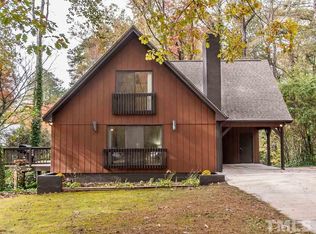Sold for $670,000
$670,000
7009 Brecken Ridge Ave, Raleigh, NC 27615
5beds
3,371sqft
Single Family Residence, Residential
Built in 1971
0.48 Acres Lot
$664,100 Zestimate®
$199/sqft
$3,772 Estimated rent
Home value
$664,100
Estimated sales range
Not available
$3,772/mo
Zestimate® history
Loading...
Owner options
Explore your selling options
What's special
The charming curb appeal and rocking chair front porch are the perfect invitation into this fabulous five-bedroom, three-bathroom home. Inside, the main level features beautiful hardwood floors and a kitchen complete with a center island, stainless steel appliances, and plenty of space to cook and gather. The first-floor primary suite offers a true retreat, featuring a cozy fireplace, a large walk-in shower, and ample closet space. Upstairs, a spacious loft provides flexible living—ideal for a media room, home office, or play area. Each bedroom is comfortably sized, perfect for family, guests, or extra workspace. The nearly half-acre, flat, and fenced-in backyard adds privacy and offers plenty of room to relax, entertain, or enjoy outdoor time. This home is move-in ready, and with space in all the right places, it's easy to imagine life unfolding beautifully here.
Zillow last checked: 8 hours ago
Listing updated: October 28, 2025 at 01:02am
Listed by:
Rachel Goley Lowe 336-317-9389,
Hodge & Kittrell Sotheby's Int
Bought with:
Dana Ellington, 255265
Compass -- Raleigh
Source: Doorify MLS,MLS#: 10099028
Facts & features
Interior
Bedrooms & bathrooms
- Bedrooms: 5
- Bathrooms: 3
- Full bathrooms: 3
Heating
- Central, Forced Air
Cooling
- Central Air
Appliances
- Included: Dishwasher, Gas Range, Microwave, Refrigerator
- Laundry: Laundry Room, Main Level
Features
- Bathtub/Shower Combination, Bookcases, Ceiling Fan(s), Entrance Foyer, Granite Counters, Kitchen Island, Pantry, Master Downstairs, Separate Shower, Smooth Ceilings, Walk-In Closet(s), Walk-In Shower, Whirlpool Tub
- Flooring: Carpet, Hardwood, Tile
- Basement: Crawl Space
- Number of fireplaces: 2
- Fireplace features: Family Room, Gas Log, Master Bedroom
Interior area
- Total structure area: 3,371
- Total interior livable area: 3,371 sqft
- Finished area above ground: 3,371
- Finished area below ground: 0
Property
Parking
- Total spaces: 2
- Parking features: Circular Driveway, Concrete, Other
- Uncovered spaces: 2
Features
- Levels: Two
- Stories: 2
- Patio & porch: Deck, Front Porch, Patio
- Fencing: Back Yard, Fenced
- Has view: Yes
Lot
- Size: 0.48 Acres
Details
- Additional structures: Shed(s)
- Parcel number: 1707833564
- Special conditions: Standard
Construction
Type & style
- Home type: SingleFamily
- Architectural style: Cape Cod, Transitional
- Property subtype: Single Family Residence, Residential
Materials
- Fiber Cement
- Foundation: Block, Brick/Mortar
- Roof: Shingle
Condition
- New construction: No
- Year built: 1971
Utilities & green energy
- Sewer: Public Sewer
- Water: Public
Community & neighborhood
Location
- Region: Raleigh
- Subdivision: North Haven
Price history
| Date | Event | Price |
|---|---|---|
| 8/28/2025 | Sold | $670,000-2.9%$199/sqft |
Source: | ||
| 7/3/2025 | Pending sale | $690,000$205/sqft |
Source: | ||
| 6/18/2025 | Price change | $690,000-4.8%$205/sqft |
Source: | ||
| 5/28/2025 | Listed for sale | $725,000+52.6%$215/sqft |
Source: | ||
| 8/27/2019 | Listing removed | $475,000$141/sqft |
Source: Allen Tate/Raleigh-Glenwood #2268015 Report a problem | ||
Public tax history
| Year | Property taxes | Tax assessment |
|---|---|---|
| 2025 | $5,508 +1.1% | $629,267 +0.7% |
| 2024 | $5,448 +14.2% | $624,957 +43.4% |
| 2023 | $4,769 +8.3% | $435,724 +0.7% |
Find assessor info on the county website
Neighborhood: North Raleigh
Nearby schools
GreatSchools rating
- 7/10North Ridge ElementaryGrades: PK-5Distance: 0.8 mi
- 8/10West Millbrook MiddleGrades: 6-8Distance: 1.2 mi
- 6/10Sanderson HighGrades: 9-12Distance: 1.2 mi
Schools provided by the listing agent
- Elementary: Wake - North Ridge
- Middle: Wake - West Millbrook
- High: Wake - Sanderson
Source: Doorify MLS. This data may not be complete. We recommend contacting the local school district to confirm school assignments for this home.
Get a cash offer in 3 minutes
Find out how much your home could sell for in as little as 3 minutes with a no-obligation cash offer.
Estimated market value$664,100
Get a cash offer in 3 minutes
Find out how much your home could sell for in as little as 3 minutes with a no-obligation cash offer.
Estimated market value
$664,100


