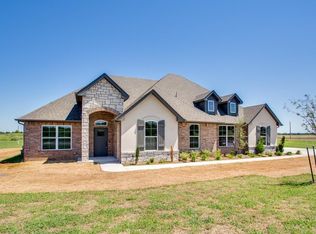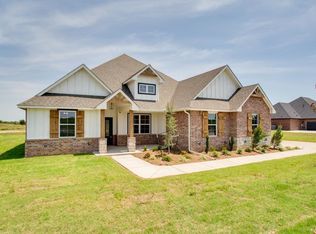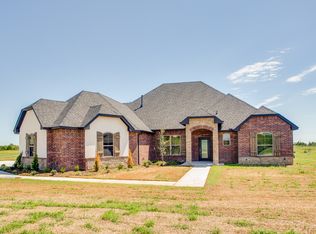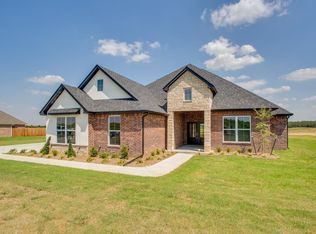Sold for $429,000
$429,000
7009 Chisholm Rnch, Enid, OK 73703
4beds
2,652sqft
Single Family Residence
Built in 2023
0.81 Acres Lot
$436,000 Zestimate®
$162/sqft
$2,867 Estimated rent
Home value
$436,000
Estimated sales range
Not available
$2,867/mo
Zestimate® history
Loading...
Owner options
Explore your selling options
What's special
Looking for something unique, this new construction has a one-of-a-kind elevation that sets it apart from the rest! The amazing Alder floor plan features four bedrooms plus an office, easily accommodating five bedrooms or two living areas if desired. The first and only Alder plan in the neighborhood comes with a humongous three car garage, covered porch and patio on front and back and off of master for THREE covered outside areas. Don't worry, even though the floorplan is different, the inside finishes are the same beautiful high end finishes you'd expect - quartz countertops, wood look tiles, neutral paints and much, much more. Hurry to see this new plan!
Zillow last checked: 8 hours ago
Listing updated: August 10, 2025 at 09:20am
Listed by:
Amy Jeffries 580-541-3541,
ReMax Premier
Bought with:
Amy Jeffries, 159060
ReMax Premier
Source: Northwest Oklahoma AOR,MLS#: 20241012
Facts & features
Interior
Bedrooms & bathrooms
- Bedrooms: 4
- Bathrooms: 3
- Full bathrooms: 2
- 1/2 bathrooms: 1
Dining room
- Features: Kitchen/Dining Combo
Heating
- Central, Fireplace(s)
Cooling
- Electric
Appliances
- Included: Gas Oven/Range, Microwave, Dishwasher, Disposal
Features
- Ceiling Fan(s), Solid Surface Countertop, Kitchen Island, Entrance Foyer, Downstairs Bedroom, Inside Utility, Study/Den
- Flooring: Some Carpeting, Ceramic Tile
- Windows: Storm Window(s)
- Has fireplace: Yes
- Fireplace features: Family Room
Interior area
- Total structure area: 2,652
- Total interior livable area: 2,652 sqft
- Finished area above ground: 2,652
Property
Parking
- Total spaces: 3
- Parking features: Attached, Garage Door Opener
- Attached garage spaces: 3
Features
- Levels: One
- Stories: 1
- Entry location: Central Entry
- Patio & porch: Covered
- Exterior features: Rain Gutters
Lot
- Size: 0.81 Acres
- Features: 1/2 to 1 Acre
Details
- Zoning: Residential
Construction
Type & style
- Home type: SingleFamily
- Architectural style: Traditional
- Property subtype: Single Family Residence
Materials
- Brick Veneer, Stone, Stucco
- Foundation: Slab
- Roof: Composition
Condition
- New Construction
- New construction: Yes
- Year built: 2023
Utilities & green energy
- Sewer: Aerobic Septic
- Water: Well
Community & neighborhood
Security
- Security features: Smoke Detector(s)
Location
- Region: Enid
- Subdivision: Chisholm Ranch
Other
Other facts
- Price range: $429K - $429K
- Listing terms: Cash,Conventional,FHA,VA Loan
- Road surface type: Concrete
Price history
| Date | Event | Price |
|---|---|---|
| 8/4/2025 | Sold | $429,000-2.1%$162/sqft |
Source: | ||
| 5/28/2025 | Contingent | $438,000$165/sqft |
Source: | ||
| 2/27/2025 | Price change | $438,000-4.7%$165/sqft |
Source: | ||
| 10/17/2024 | Price change | $459,708+3.4%$173/sqft |
Source: | ||
| 9/13/2024 | Price change | $444,708-6.3%$168/sqft |
Source: | ||
Public tax history
Tax history is unavailable.
Neighborhood: 73703
Nearby schools
GreatSchools rating
- 9/10Chisholm Elementary SchoolGrades: PK-5Distance: 3.2 mi
- 9/10Chisholm Middle SchoolGrades: 6-8Distance: 0.8 mi
- 8/10Chisholm High SchoolGrades: 9-12Distance: 0.7 mi
Schools provided by the listing agent
- District: Chisholm
Source: Northwest Oklahoma AOR. This data may not be complete. We recommend contacting the local school district to confirm school assignments for this home.
Get pre-qualified for a loan
At Zillow Home Loans, we can pre-qualify you in as little as 5 minutes with no impact to your credit score.An equal housing lender. NMLS #10287.



