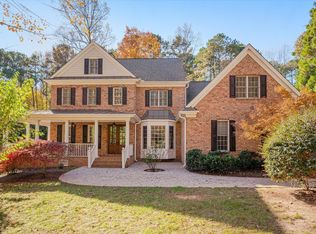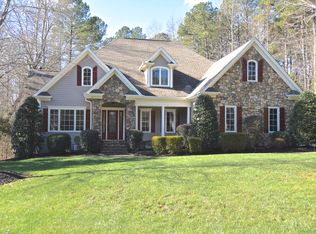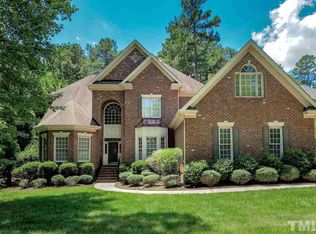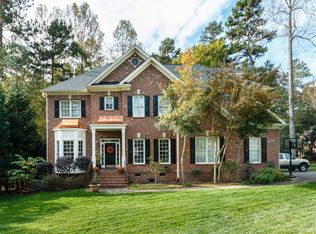Sold for $972,500
$972,500
7009 Potomac Ct, Raleigh, NC 27613
4beds
3,975sqft
Single Family Residence, Residential
Built in 2001
0.77 Acres Lot
$966,900 Zestimate®
$245/sqft
$4,800 Estimated rent
Home value
$966,900
$919,000 - $1.02M
$4,800/mo
Zestimate® history
Loading...
Owner options
Explore your selling options
What's special
Nestled on a peaceful North Raleigh cul-de-sac, this former parade home delivers all the upgrades of a custom build with the serenity and charm of an established neighborhood. Sunlight pours through soaring windows into the heart of the home highlighting both the two story family room and recently renovated gourmet kitchen. Gorgeous hardwoods extend from the vaulted entry through formals and into main living space. Every detail here was thoughtfully designed for better living— from the dedicated home office to the main level guest suite to the dog washing station in your 3 car garage. You'll also find a cozy library nook to hunker down with your favorite author, a screened porch right off the kitchen to enjoy your morning coffee, and a primary retreat set up to soothe away all the cares of your day with recent upgrades including freestanding tub, marble shower, and adjacent second floor laundry room. Enjoy the existing bonus room for leisure and spacious third floor walk up attic space for storage or finish the third floor to fit your lifestyle needs (recently plumbed for full bath). A spacious fenced backyard with mature landscaping and stone paver patio set up for entertaining also connects you to the community pond with direct access to a scenic walking trail. 1% Incentive towards Buyer's Closing Costs up to $5K with the use of Preferred Lender-Nick Overcash with FCMA and Preferred Closing Attorney-McCall Law Firm.
Zillow last checked: 8 hours ago
Listing updated: December 01, 2025 at 09:25am
Listed by:
Angie Cole 919-578-3128,
LPT Realty LLC
Bought with:
Tanya Ireland, 288275
HODGE & KITTRELL SOTHEBYS INTE
Source: Doorify MLS,MLS#: 10131990
Facts & features
Interior
Bedrooms & bathrooms
- Bedrooms: 4
- Bathrooms: 4
- Full bathrooms: 3
- 1/2 bathrooms: 1
Heating
- Zoned
Cooling
- Zoned
Appliances
- Included: Dishwasher, Gas Cooktop, Gas Water Heater, Oven
- Laundry: Main Level, Multiple Locations, Upper Level, See Remarks
Features
- Bathtub/Shower Combination, Built-in Features, Ceiling Fan(s), Eat-in Kitchen, Entrance Foyer, High Ceilings, In-Law Floorplan, Kitchen Island, Open Floorplan, Pantry, Room Over Garage, Separate Shower, Soaking Tub, Vaulted Ceiling(s), Walk-In Closet(s), Walk-In Shower, Water Closet
- Flooring: Hardwood, Vinyl, Tile
- Basement: Crawl Space
Interior area
- Total structure area: 3,975
- Total interior livable area: 3,975 sqft
- Finished area above ground: 3,975
- Finished area below ground: 0
Property
Parking
- Total spaces: 3
- Parking features: Driveway, Garage Faces Front
- Attached garage spaces: 3
Features
- Levels: Three Or More, Two
- Patio & porch: Covered, Front Porch, Patio, Rear Porch, Screened
- Exterior features: Fenced Yard
- Fencing: Back Yard
- Has view: Yes
- View description: Trees/Woods
Lot
- Size: 0.77 Acres
- Features: Cul-De-Sac, Landscaped
Details
- Parcel number: 0881802727
- Special conditions: Standard
Construction
Type & style
- Home type: SingleFamily
- Architectural style: Traditional, Transitional
- Property subtype: Single Family Residence, Residential
Materials
- Brick, Brick Veneer, Fiber Cement
- Foundation: Raised
- Roof: Shingle
Condition
- New construction: No
- Year built: 2001
Utilities & green energy
- Sewer: Septic Tank
- Water: Public
Community & neighborhood
Location
- Region: Raleigh
- Subdivision: Mount Vernon Crossing
HOA & financial
HOA
- Has HOA: Yes
- HOA fee: $440 annually
- Services included: Unknown
Price history
| Date | Event | Price |
|---|---|---|
| 12/1/2025 | Sold | $972,500-2.8%$245/sqft |
Source: | ||
| 11/11/2025 | Pending sale | $1,000,000$252/sqft |
Source: | ||
| 11/7/2025 | Listed for sale | $1,000,000+12.4%$252/sqft |
Source: | ||
| 8/31/2022 | Sold | $890,000-0.6%$224/sqft |
Source: | ||
| 7/27/2022 | Contingent | $895,000$225/sqft |
Source: | ||
Public tax history
| Year | Property taxes | Tax assessment |
|---|---|---|
| 2025 | $5,871 +3% | $914,834 |
| 2024 | $5,701 +33.4% | $914,834 +67.6% |
| 2023 | $4,275 +10.1% | $545,693 +2% |
Find assessor info on the county website
Neighborhood: 27613
Nearby schools
GreatSchools rating
- 9/10Pleasant Union ElementaryGrades: PK-5Distance: 2.5 mi
- 8/10West Millbrook MiddleGrades: 6-8Distance: 7.1 mi
- 6/10Millbrook HighGrades: 9-12Distance: 9.5 mi
Schools provided by the listing agent
- Elementary: Wake - Pleasant Union
- Middle: Wake - West Millbrook
- High: Wake - Millbrook
Source: Doorify MLS. This data may not be complete. We recommend contacting the local school district to confirm school assignments for this home.
Get a cash offer in 3 minutes
Find out how much your home could sell for in as little as 3 minutes with a no-obligation cash offer.
Estimated market value$966,900
Get a cash offer in 3 minutes
Find out how much your home could sell for in as little as 3 minutes with a no-obligation cash offer.
Estimated market value
$966,900



