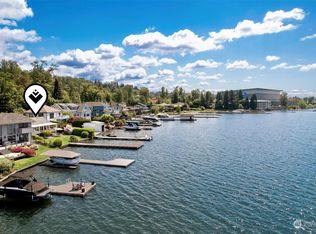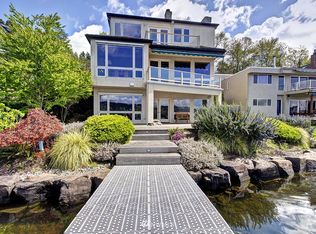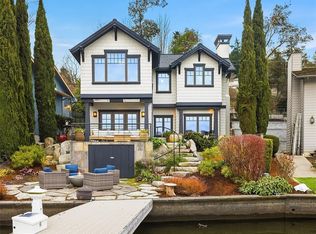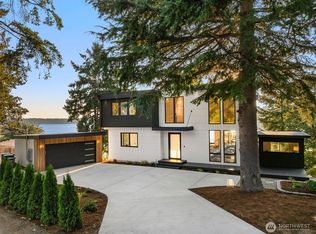Sold
Listed by:
John Heller,
The Heller Company Inc,
Leslie A Ditsworth,
John L. Scott RE Cle Elum
Bought with: The Heller Company Inc
$2,230,000
7009 Ripley Lane SE, Renton, WA 98056
3beds
2,380sqft
Single Family Residence
Built in 1946
0.36 Acres Lot
$2,509,900 Zestimate®
$937/sqft
$3,589 Estimated rent
Home value
$2,509,900
$2.31M - $2.74M
$3,589/mo
Zestimate® history
Loading...
Owner options
Explore your selling options
What's special
Wow!! Where can you find 53' of west-facing LAKE WA waterfront at this price?? Coveted S. Ripley Lane w/private dock, expansive views to N/W/S & almost-new 9K lb. solar boat lift + Seadoo lift. Amazing natural light in entire house. Huge storage/shop area. Expansive view deck. Exceptionally private back yard. Classic stone bulkhead + water's-edge concrete patio for entertaining. Be creative on how to use the grandfathered boat house. Steps from the brand new Eastrail for casual lakeside walks or long cycling ventures. Live in now, decide on remodel possibilities, OR consider utilizing issued plans/permit for stunning Chesmore Buck full remodel. Seller job transfer is your gain. Pre-Inspected. Summer's here! Invest in waterfront!
Zillow last checked: 8 hours ago
Listing updated: August 07, 2023 at 01:46pm
Offers reviewed: Jun 05
Listed by:
John Heller,
The Heller Company Inc,
Leslie A Ditsworth,
John L. Scott RE Cle Elum
Bought with:
John Heller, 11462
The Heller Company Inc
Source: NWMLS,MLS#: 2074026
Facts & features
Interior
Bedrooms & bathrooms
- Bedrooms: 3
- Bathrooms: 2
- Full bathrooms: 1
- 3/4 bathrooms: 1
- Main level bedrooms: 2
Primary bedroom
- Level: Main
Bedroom
- Level: Main
Bedroom
- Level: Lower
Bathroom full
- Level: Main
Bathroom three quarter
- Level: Lower
Bonus room
- Level: Lower
Dining room
- Level: Main
Kitchen without eating space
- Level: Main
Living room
- Level: Main
Rec room
- Level: Lower
Utility room
- Level: Lower
Heating
- Fireplace(s), Forced Air
Cooling
- None
Appliances
- Included: Dishwasher_, Dryer, Refrigerator_, StoveRange_, Washer, Dishwasher, Refrigerator, StoveRange, Water Heater: Electric, Water Heater Location: Lower Level
Features
- Dining Room
- Flooring: Vinyl Plank
- Windows: Double Pane/Storm Window
- Basement: Partially Finished
- Number of fireplaces: 2
- Fireplace features: Wood Burning, Lower Level: 1, Main Level: 1, Fireplace
Interior area
- Total structure area: 2,380
- Total interior livable area: 2,380 sqft
Property
Parking
- Parking features: Driveway
Features
- Levels: One
- Stories: 1
- Patio & porch: Double Pane/Storm Window, Dining Room, Fireplace, Water Heater
- Has view: Yes
- View description: Lake, Territorial
- Has water view: Yes
- Water view: Lake
- Waterfront features: Bank-Low
- Frontage length: Waterfront Ft: 53
Lot
- Size: 0.36 Acres
- Features: Dead End Street, Paved, Cabana/Gazebo, Cable TV, Deck, Dock, Fenced-Partially, High Speed Internet, Moorage, Outbuildings, Patio, Shop
- Topography: Level,PartialSlope
Details
- Parcel number: 3343302720
- Zoning description: R6,Jurisdiction: County
- Special conditions: Standard
Construction
Type & style
- Home type: SingleFamily
- Architectural style: See Remarks
- Property subtype: Single Family Residence
Materials
- Wood Siding
- Foundation: Poured Concrete
- Roof: Composition
Condition
- Good
- Year built: 1946
- Major remodel year: 1980
Utilities & green energy
- Electric: Company: PSE
- Sewer: Sewer Connected, Company: City of Bellevue
- Water: Public, Company: Coal Creek Utilities
- Utilities for property: Comcast, Xfinity
Community & neighborhood
Community
- Community features: Park, Trail(s)
Location
- Region: Renton
- Subdivision: Kennydale
Other
Other facts
- Listing terms: Cash Out,Conventional
- Cumulative days on market: 661 days
Price history
| Date | Event | Price |
|---|---|---|
| 6/26/2023 | Sold | $2,230,000+3.7%$937/sqft |
Source: | ||
| 6/7/2023 | Pending sale | $2,150,000$903/sqft |
Source: | ||
| 6/1/2023 | Listed for sale | $2,150,000+100%$903/sqft |
Source: | ||
| 8/29/2022 | Listing removed | -- |
Source: Zillow Rental Manager Report a problem | ||
| 8/2/2022 | Listed for rent | $4,500-13.5%$2/sqft |
Source: Zillow Rental Manager Report a problem | ||
Public tax history
| Year | Property taxes | Tax assessment |
|---|---|---|
| 2024 | $21,389 +7.5% | $2,000,000 +13.3% |
| 2023 | $19,891 -6.8% | $1,765,000 -18.5% |
| 2022 | $21,339 +18.9% | $2,165,000 +40.4% |
Find assessor info on the county website
Neighborhood: 98056
Nearby schools
GreatSchools rating
- 10/10Hazelwood Elementary SchoolGrades: K-5Distance: 0.6 mi
- 7/10Vera Risdon Middle SchoolGrades: 6-8Distance: 0.5 mi
- 6/10Hazen Senior High SchoolGrades: 9-12Distance: 3.4 mi
Get a cash offer in 3 minutes
Find out how much your home could sell for in as little as 3 minutes with a no-obligation cash offer.
Estimated market value$2,509,900
Get a cash offer in 3 minutes
Find out how much your home could sell for in as little as 3 minutes with a no-obligation cash offer.
Estimated market value
$2,509,900



