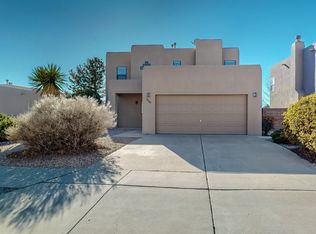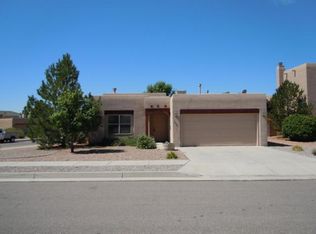Sold
Price Unknown
7009 Terrazas Rd NW, Albuquerque, NM 87114
3beds
2,501sqft
Single Family Residence
Built in 2001
9,583.2 Square Feet Lot
$445,800 Zestimate®
$--/sqft
$2,501 Estimated rent
Home value
$445,800
$406,000 - $486,000
$2,501/mo
Zestimate® history
Loading...
Owner options
Explore your selling options
What's special
**$5k buyer closing cost credit!** Elegant single-family home offering 3 bedrooms, 3 bathrooms, and a spacious 3-car garage. This beautifully designed residence features a formal living room and dining room with a stylish wet bar, perfect for entertaining. Need a place to wind down, cuddle up and relax next to the cozy fireplace in family room. The updated kitchen showcases modern finishes, ample storage, a large island, pantry, and stainless-steel appliances. The primary suite is a true retreat, boasting a balcony, huge custom walk-in closet, a spa-like bathroom with separate his-and-hers sinks and a two-way fireplace in front of the soaking tub. A versatile loft provides space for a home office or additional living area. Step outside to a large, landscaped backyard with side access,
Zillow last checked: 8 hours ago
Listing updated: October 07, 2025 at 01:40pm
Listed by:
Katherine E Ciccone 505-803-0354,
Realty One of New Mexico
Bought with:
Joseph E Maez, 17921
The Maez Group
Source: SWMLS,MLS#: 1089849
Facts & features
Interior
Bedrooms & bathrooms
- Bedrooms: 3
- Bathrooms: 3
- Full bathrooms: 2
- 1/2 bathrooms: 1
Primary bedroom
- Level: Upper
- Area: 293.22
- Dimensions: 16.2 x 18.1
Bedroom 2
- Level: Upper
- Area: 154.1
- Dimensions: 11.5 x 13.4
Bedroom 3
- Level: Upper
- Area: 137
- Dimensions: 10 x 13.7
Kitchen
- Level: Main
- Area: 290.14
- Dimensions: 16.3 x 17.8
Living room
- Level: Main
- Area: 362.61
- Dimensions: 15.3 x 23.7
Heating
- Central, Forced Air
Cooling
- Refrigerated
Appliances
- Included: Double Oven, Dishwasher, Free-Standing Gas Range, Disposal, Microwave
- Laundry: Washer Hookup, Electric Dryer Hookup, Gas Dryer Hookup
Features
- Ceiling Fan(s), Separate/Formal Dining Room, Garden Tub/Roman Tub, Kitchen Island, Loft, Multiple Living Areas, Pantry, Walk-In Closet(s)
- Flooring: Carpet Free, Tile, Vinyl
- Windows: Double Pane Windows, Insulated Windows
- Has basement: No
- Number of fireplaces: 2
- Fireplace features: Gas Log
Interior area
- Total structure area: 2,501
- Total interior livable area: 2,501 sqft
Property
Parking
- Total spaces: 3
- Parking features: Attached, Finished Garage, Garage, Garage Door Opener
- Attached garage spaces: 3
Features
- Levels: Two
- Stories: 2
- Patio & porch: Balcony
- Exterior features: Balcony, Fully Fenced, Outdoor Grill, Private Yard, Sprinkler/Irrigation
- Pool features: Community
Lot
- Size: 9,583 sqft
- Features: Lawn, Landscaped, Planned Unit Development, Sprinklers Automatic
Details
- Parcel number: 100906527433211619
- Zoning description: R-1A*
Construction
Type & style
- Home type: SingleFamily
- Property subtype: Single Family Residence
Materials
- Synthetic Stucco
- Roof: Pitched,Tile
Condition
- Resale
- New construction: No
- Year built: 2001
Details
- Builder name: Raylee
Utilities & green energy
- Sewer: Public Sewer
- Water: Public
- Utilities for property: Cable Available, Electricity Connected, Natural Gas Connected, Phone Available, Sewer Connected, Water Connected
Green energy
- Energy generation: None
- Water conservation: Water-Smart Landscaping
Community & neighborhood
Security
- Security features: Smoke Detector(s)
Location
- Region: Albuquerque
HOA & financial
HOA
- Has HOA: Yes
- HOA fee: $75 quarterly
- Services included: Pool(s)
Other
Other facts
- Listing terms: Cash,Conventional,FHA,VA Loan
Price history
| Date | Event | Price |
|---|---|---|
| 10/7/2025 | Sold | -- |
Source: | ||
| 9/10/2025 | Pending sale | $450,000$180/sqft |
Source: | ||
| 8/25/2025 | Price change | $450,000-2.2%$180/sqft |
Source: | ||
| 8/22/2025 | Listed for sale | $460,000+91.7%$184/sqft |
Source: | ||
| 4/29/2015 | Sold | -- |
Source: Agent Provided Report a problem | ||
Public tax history
| Year | Property taxes | Tax assessment |
|---|---|---|
| 2025 | $3,945 +3.2% | $93,366 +3% |
| 2024 | $3,825 +1.7% | $90,647 +3% |
| 2023 | $3,761 +3.5% | $88,007 +3% |
Find assessor info on the county website
Neighborhood: Paradise Hills
Nearby schools
GreatSchools rating
- 7/10Ventana Ranch Elementary SchoolGrades: PK-5Distance: 0.3 mi
- 7/10Tony Hillerman Middle SchoolGrades: 6-8Distance: 1.4 mi
- 5/10Volcano Vista High SchoolGrades: 9-12Distance: 1.4 mi
Schools provided by the listing agent
- Elementary: Ventana Ranch
- Middle: Tony Hillerman
- High: Volcano Vista
Source: SWMLS. This data may not be complete. We recommend contacting the local school district to confirm school assignments for this home.
Get a cash offer in 3 minutes
Find out how much your home could sell for in as little as 3 minutes with a no-obligation cash offer.
Estimated market value$445,800
Get a cash offer in 3 minutes
Find out how much your home could sell for in as little as 3 minutes with a no-obligation cash offer.
Estimated market value
$445,800

