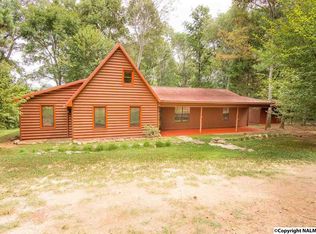Beautiful custom log cabin on 5 acres , one of a kind ! Like living in a Gatlinburg vacation cabin .Cedar logs for staircase and railing, vaulted 18-20 ft. ceilings in family room, stone fireplace, pine walls and ceilings, and hickory cabinetry. Front porch is 10' wide and goes whole length of house. Screened porch with attic access. Master bedroom on main level with nice bath with tile shower and large whirlpool tub. Full bath off family room. Another bedroom on main level for guest. Upstairs are 2 bedrooms, bath, and a loft area for hanging our . Kitchen is open to den and laundry is off kitchen with pocket door. Acreage is lovely with part cleared and part wooded. Unfinished basement has single garage, workshop area and a storm shelter. This unique cabin will not last long !
This property is off market, which means it's not currently listed for sale or rent on Zillow. This may be different from what's available on other websites or public sources.


