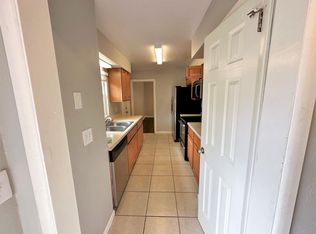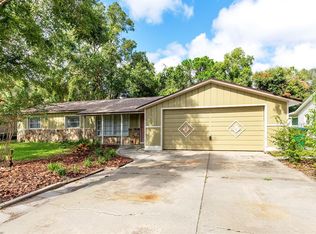Sold for $586,000
$586,000
701 Bucher Rd, Maitland, FL 32751
3beds
1,925sqft
Single Family Residence
Built in 1961
0.34 Acres Lot
$595,100 Zestimate®
$304/sqft
$2,624 Estimated rent
Home value
$595,100
$559,000 - $637,000
$2,624/mo
Zestimate® history
Loading...
Owner options
Explore your selling options
What's special
LOOK NO FURTHER! Welcome home to Maitland, where classic small town charm meets modern convenience. This 3/2 /2 home sits on over 1/3 acre maturely landscaped corner lot. This stunning mid-century POOL home showcases beautiful newly REFINISHED TERRAZZO flooring throughout the living area and windows feature modern plantation shutters to let in the light while maintaining your privacy. The hall/guest bath has a triple beveled granite vanity with decorator hardware and built-in linen closet and make-up area. The walk-in glass enclosed shower with rainshower & handheld options or imagine relaxing in your deep luxurious soaking tub. The primary bedroom with a large CUSTOM DESIGNED walk-in closet. The ensuite bath with a high marble vanity w/dual sinks. The marble theme extend around the shower and walls to the pool access door. The front room and L-shaped formal dining room is open to the large private family room. Here you welcome outdoor living through a wall of glass doors to the undercover patio and screened-in free-form pool. This is where serenity begins (no rear neighboring homes).The tile paver patio extends around the pool deck and beyond to an extended brick-paved deck and walkway. A bougainvillea framed trellis and brick paved walkway wind through the towering trees and lead to your private garden paradise. The rear entry oversized 2-car garage is accessed by a curved drive with turnaround or space for additional parking. All this in desirable Maitland which offers so much. Whether you like to go shopping or want to eat at fine restaurants,, enjoy nearby Lake Sybelia Park or simply take a nature walk or visit the Art & History Museum, Audubon Birds of Prey or Kraft Azalea Gardens, or stroll around Lake Lily . This home is near Downtown Maitland, Maitland Library, Maitland Civic Center, walking distance to SunRail Maitland Station and easy access to I-4 and 15 minutes to Downtown Orlando. NOTE: EVERYTHING (furnishings, china, artwork, etc is available for sale). Flexible closing negotiable. New roof 2023.
Zillow last checked: 8 hours ago
Listing updated: May 13, 2024 at 03:51pm
Listing Provided by:
Claire Schwartz 321-439-6995,
CLAIRE SCHWARTZ & ASSOCIATES 407-352-5244
Bought with:
Mark Dyer, 3540139
BLACK TIE REALTY, INC.
Source: Stellar MLS,MLS#: O6194561 Originating MLS: Orlando Regional
Originating MLS: Orlando Regional

Facts & features
Interior
Bedrooms & bathrooms
- Bedrooms: 3
- Bathrooms: 2
- Full bathrooms: 2
Primary bedroom
- Features: Ceiling Fan(s), En Suite Bathroom, Walk-In Closet(s)
- Level: First
- Dimensions: 15.5x14
Bedroom 2
- Features: Built-In Shelving, Ceiling Fan(s), Built-in Closet
- Level: First
- Dimensions: 11x11
Bedroom 3
- Features: Built-in Closet
- Level: First
- Dimensions: 11x11
Primary bathroom
- Features: Dual Sinks, En Suite Bathroom, Exhaust Fan, Multiple Shower Heads, Rain Shower Head, Shower No Tub, Stone Counters
- Level: First
- Dimensions: 11x8
Bathroom 2
- Features: Dual Sinks, Exhaust Fan, Granite Counters, Makeup/Vanity Space, Multiple Shower Heads, Rain Shower Head
- Level: First
- Dimensions: 10x8
Dining room
- Level: First
- Dimensions: 12x12
Family room
- Features: Ceiling Fan(s)
- Level: First
- Dimensions: 20x14
Kitchen
- Level: First
- Dimensions: 12x12
Living room
- Features: Other
- Level: First
- Dimensions: 24x12
Heating
- Central, Electric
Cooling
- Central Air
Appliances
- Included: Oven, Cooktop, Dishwasher, Disposal, Dryer, Range Hood, Refrigerator, Washer
- Laundry: In Garage
Features
- Ceiling Fan(s), Coffered Ceiling(s), Crown Molding, Living Room/Dining Room Combo, Primary Bedroom Main Floor
- Flooring: Porcelain Tile, Terrazzo
- Doors: Sliding Doors
- Windows: Shutters
- Has fireplace: No
Interior area
- Total structure area: 2,732
- Total interior livable area: 1,925 sqft
Property
Parking
- Total spaces: 2
- Parking features: Garage Door Opener, Garage Faces Rear, Oversized
- Attached garage spaces: 2
- Details: Garage Dimensions: 25x24
Features
- Levels: One
- Stories: 1
- Patio & porch: Covered, Deck, Enclosed, Porch, Rear Porch, Screened
- Exterior features: Garden, Irrigation System, Private Mailbox, Rain Gutters, Sidewalk
- Has private pool: Yes
- Pool features: In Ground, Lighting, Outside Bath Access, Salt Water, Screen Enclosure
- Fencing: Fenced
Lot
- Size: 0.34 Acres
- Residential vegetation: Mature Landscaping
Details
- Parcel number: 252129099800010
- Zoning: RSF-2
- Special conditions: None
Construction
Type & style
- Home type: SingleFamily
- Architectural style: Mid-Century Modern,Ranch
- Property subtype: Single Family Residence
Materials
- Block
- Foundation: Slab
- Roof: Shingle
Condition
- New construction: No
- Year built: 1961
Utilities & green energy
- Sewer: Public Sewer
- Water: Public
- Utilities for property: Cable Available, Electricity Connected, Sewer Connected, Sprinkler Meter, Water Connected
Community & neighborhood
Location
- Region: Maitland
- Subdivision: BUCHER HEIGHTS
HOA & financial
HOA
- Has HOA: No
Other fees
- Pet fee: $0 monthly
Other financial information
- Total actual rent: 0
Other
Other facts
- Listing terms: Cash,Conventional,FHA,VA Loan
- Ownership: Fee Simple
- Road surface type: Asphalt
Price history
| Date | Event | Price |
|---|---|---|
| 5/13/2024 | Sold | $586,000+11.6%$304/sqft |
Source: | ||
| 4/13/2024 | Pending sale | $524,900$273/sqft |
Source: | ||
| 4/10/2024 | Listed for sale | $524,900+382%$273/sqft |
Source: | ||
| 4/7/1997 | Sold | $108,900+98%$57/sqft |
Source: Public Record Report a problem | ||
| 10/10/1994 | Sold | $55,000$29/sqft |
Source: Public Record Report a problem | ||
Public tax history
| Year | Property taxes | Tax assessment |
|---|---|---|
| 2024 | $4,397 +4.4% | $309,398 +3% |
| 2023 | $4,213 +6.8% | $300,386 +3% |
| 2022 | $3,945 +1.4% | $291,637 +3% |
Find assessor info on the county website
Neighborhood: 32751
Nearby schools
GreatSchools rating
- 4/10Lake Sybelia Elementary SchoolGrades: PK-5Distance: 0.1 mi
- 5/10Maitland Middle SchoolGrades: 6-8Distance: 1.7 mi
- 5/10Edgewater High SchoolGrades: 9-12Distance: 3.9 mi
Schools provided by the listing agent
- Elementary: Lake Sybelia Elem
- Middle: Maitland Middle
- High: Edgewater High
Source: Stellar MLS. This data may not be complete. We recommend contacting the local school district to confirm school assignments for this home.
Get a cash offer in 3 minutes
Find out how much your home could sell for in as little as 3 minutes with a no-obligation cash offer.
Estimated market value$595,100
Get a cash offer in 3 minutes
Find out how much your home could sell for in as little as 3 minutes with a no-obligation cash offer.
Estimated market value
$595,100

