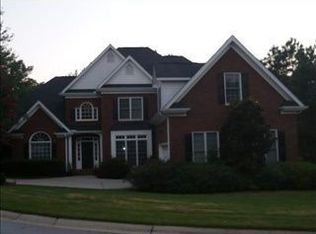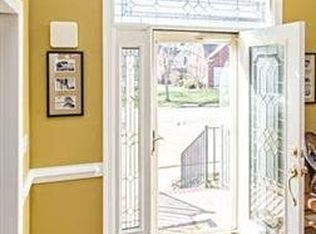Sold for $689,000
$689,000
701 Carriage Hill Rd, Simpsonville, SC 29681
4beds
3,011sqft
Single Family Residence, Residential
Built in ----
0.32 Acres Lot
$680,900 Zestimate®
$229/sqft
$2,679 Estimated rent
Home value
$680,900
$647,000 - $715,000
$2,679/mo
Zestimate® history
Loading...
Owner options
Explore your selling options
What's special
Amazing location and so many upgrades! This beautiful 4 bedroom, 2.5 bath home has it all: character, entertaining spaces, ample storage, and a desirable location. The home interior has recently been painted making it feel light and bright. The main floor features a walk in laundry room, formal den/office featuring custom built-in cabinets and shelving, formal dining room with custom wood wall paneling, an updated half bath, and a large living room with vaulted ceiling and skylights that provide lots of natural light. The large open kitchen with breakfast nook provides all the space needed for large or small gatherings. The kitchen was recently upgraded and has quartz countertops, a huge peninsula, plenty of cabinets for storage, and new stainless-steel appliances. Upstairs, the bedrooms are very spacious with lots of storage. The primary bedroom has tray ceiling, walk-in closet, and en-suite bathroom with tub, separate shower, and double sinks. The oversized bonus room could be used as a 5th bedroom, kids playroom, or hobby space, or media room. Additional upgrades include refinished hardwood floors, new windows on the front side of the home, new lighting, new door handles and hinges, and updated electrical fixtures throughout. The large deck and screened in porch featuring a custom built bar are the perfect space for entertaining or relaxing and the large fenced backyard offers privacy and options for gardening. Stonehaven’s neighborhood amenities include a pool, clubhouse, and tennis courts. This home is in the highly sought after Five Forks area and it is conveniently located with easy access to I-385 and I-85, Downtown Simpsonville, and Downtown Greenville.
Zillow last checked: 8 hours ago
Listing updated: September 18, 2025 at 08:33am
Listed by:
Ryan Lentz 803-240-0390,
Servus Realty Group
Bought with:
Maria Pina
Bluefield Realty Group
Source: Greater Greenville AOR,MLS#: 1566518
Facts & features
Interior
Bedrooms & bathrooms
- Bedrooms: 4
- Bathrooms: 3
- Full bathrooms: 2
- 1/2 bathrooms: 1
Primary bedroom
- Area: 240
- Dimensions: 15 x 16
Bedroom 2
- Area: 195
- Dimensions: 15 x 13
Bedroom 3
- Area: 140
- Dimensions: 14 x 10
Bedroom 4
- Area: 110
- Dimensions: 10 x 11
Primary bathroom
- Features: Double Sink, Full Bath, Shower-Separate, Tub-Separate, Walk-In Closet(s)
- Level: Second
Dining room
- Area: 154
- Dimensions: 11 x 14
Kitchen
- Area: 154
- Dimensions: 14 x 11
Living room
- Area: 300
- Dimensions: 20 x 15
Bonus room
- Area: 480
- Dimensions: 24 x 20
Heating
- Forced Air, Natural Gas
Cooling
- Central Air, Electric
Appliances
- Included: Dishwasher, Disposal, Dryer, Freezer, Microwave, Refrigerator, Washer, Electric Oven, Free-Standing Electric Range, Range, Range Hood, Gas Water Heater
- Laundry: Sink, 1st Floor, Walk-in, Laundry Room
Features
- High Ceilings, Vaulted Ceiling(s), Ceiling Smooth, Open Floorplan, Walk-In Closet(s), Countertops – Quartz, Pantry
- Flooring: Carpet, Ceramic Tile, Wood, Luxury Vinyl
- Windows: Tilt Out Windows, Vinyl/Aluminum Trim, Insulated Windows
- Basement: None
- Attic: Pull Down Stairs
- Number of fireplaces: 1
- Fireplace features: Wood Burning
Interior area
- Total structure area: 3,025
- Total interior livable area: 3,011 sqft
Property
Parking
- Total spaces: 2
- Parking features: Attached, Driveway, Concrete
- Attached garage spaces: 2
- Has uncovered spaces: Yes
Features
- Levels: Two
- Stories: 2
- Patio & porch: Deck, Screened
- Fencing: Fenced
Lot
- Size: 0.32 Acres
- Dimensions: 108 x 96 x 105 x 154
- Features: Sloped, Few Trees, 1/2 Acre or Less
- Topography: Level
Details
- Parcel number: 0542220101600
Construction
Type & style
- Home type: SingleFamily
- Architectural style: Traditional
- Property subtype: Single Family Residence, Residential
Materials
- Brick Veneer
- Foundation: Crawl Space/Slab
- Roof: Architectural
Utilities & green energy
- Sewer: Public Sewer
- Water: Public
Community & neighborhood
Community
- Community features: Clubhouse, Common Areas, Pool, Tennis Court(s)
Location
- Region: Simpsonville
- Subdivision: Stonehaven
Price history
| Date | Event | Price |
|---|---|---|
| 9/18/2025 | Sold | $689,000+1.5%$229/sqft |
Source: | ||
| 8/18/2025 | Contingent | $679,000$226/sqft |
Source: | ||
| 8/15/2025 | Listed for sale | $679,000+25.7%$226/sqft |
Source: | ||
| 4/8/2022 | Sold | $540,000+8.9%$179/sqft |
Source: | ||
| 3/6/2022 | Pending sale | $495,888$165/sqft |
Source: | ||
Public tax history
| Year | Property taxes | Tax assessment |
|---|---|---|
| 2024 | $3,098 -1% | $513,030 |
| 2023 | $3,128 +26.6% | $513,030 +21.1% |
| 2022 | $2,472 +1.6% | $423,470 |
Find assessor info on the county website
Neighborhood: 29681
Nearby schools
GreatSchools rating
- 9/10Monarch ElementaryGrades: PK-5Distance: 0.5 mi
- 6/10Mauldin Middle SchoolGrades: 6-8Distance: 1.5 mi
- 10/10Mauldin High SchoolGrades: 9-12Distance: 2.2 mi
Schools provided by the listing agent
- Elementary: Monarch
- Middle: Mauldin
- High: Mauldin
Source: Greater Greenville AOR. This data may not be complete. We recommend contacting the local school district to confirm school assignments for this home.
Get a cash offer in 3 minutes
Find out how much your home could sell for in as little as 3 minutes with a no-obligation cash offer.
Estimated market value$680,900
Get a cash offer in 3 minutes
Find out how much your home could sell for in as little as 3 minutes with a no-obligation cash offer.
Estimated market value
$680,900

