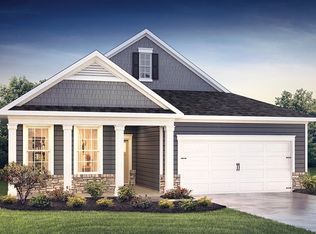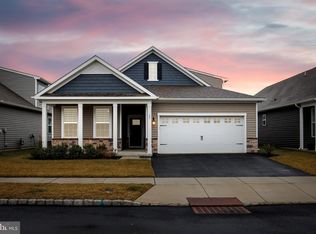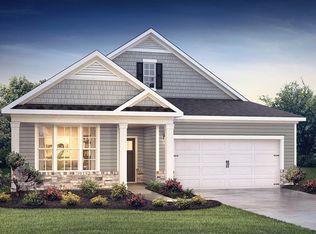The Clifton by D.R. Horton is a stunning new construction, ranch home plan featuring 1,865 square feet of living space, 2 bedrooms, 2 bathrooms and a 2-car garage. With a roomy and flexible floor plan, the Clifton is just as inviting as it is functional! The foyer welcomes you in past a large bedroom, full bath and flex room, you decide how this space functions! The kitchen has plenty of counter space and a large modern island that's perfect for prep work, dining and entertaining guests. The kitchen opens to the spacious, open great room to be used however best fits your needs and lifestyle. Tucked behind the kitchen is the owner's suite which features a luxurious bathroom and two large walk-in closets, storage will not be an issue! In addition, enjoy our All-in Pricing with upgraded cabinetry, granite/quartz countertops, upgraded flooring, and ceramic bathrooms all included in the price of the home!In accordance with 5:26:10.3- The purpose of this advertising is to solicit nonbinding reservations. The nonbinding reservation is not a contract and may be cancelled by the prospective purchaser at any time, without cause. Any money paid to the developer shall be refunded to the prospective purchaser upon request and cancellation of the nonbinding reservation.
This property is off market, which means it's not currently listed for sale or rent on Zillow. This may be different from what's available on other websites or public sources.



