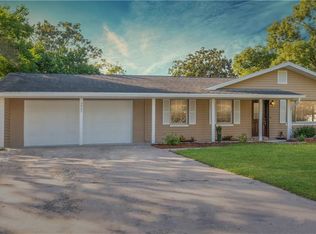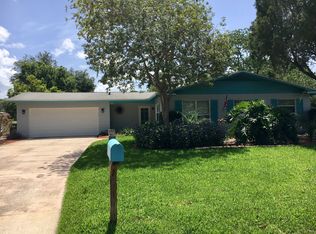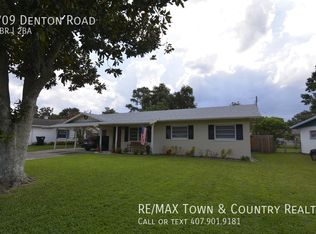Spacious 3BR/2BA Pool home, nestled on an oversized lot with a large fenced front yard, and backyard with an inground pool/spa, ideal for entertaining. Spacious rooms, large kitchen with lots of counterspace, and cabinets, and inside laundry room. Cigar Humidor. Lots of natural lighting. The two car garage has been converted to a Home Theater, complete with the screen and theater chairs. Pets are ok with fees and approval. Schedule a tour today. This property offers an option of a security deposit-free lease using Obligo's billing authorization technology for qualified tenants and well as a mandatory Resident Benefit Package. Please note: There may be a separate HOA Approval Process & Fee that may apply. INTERESTED IN A TOUR? READY TO APPLY? SECURITY DEPOSIT - No upfront security deposit option with Obligo for Renters who qualify for the Obligo service. If you do not qualify then a traditional upfront security deposit will be required. RESIDENT BENEFIT PACKAGE Included with ALL leases is a monthly $59 Resident Benefit Package in addition to the rental amount. PET POLICY - Pets considered with owner permission. DISCLAIMER - Information deemed reliable but not guaranteed. By submitting your information on this page you consent to being contacted by the Property Manager and RentEngine via SMS, phone, or email.
This property is off market, which means it's not currently listed for sale or rent on Zillow. This may be different from what's available on other websites or public sources.


