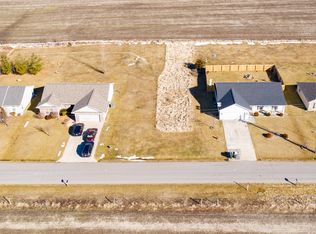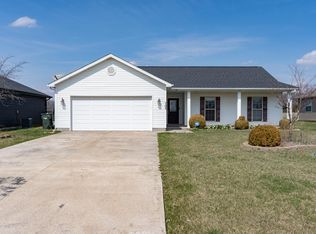Sold on 10/15/24
Street View
Price Unknown
701 E Terrill Rd, Moberly, MO 65270
3beds
1,384sqft
Single Family Residence
Built in 2007
7,405.2 Square Feet Lot
$231,600 Zestimate®
$--/sqft
$1,620 Estimated rent
Home value
$231,600
Estimated sales range
Not available
$1,620/mo
Zestimate® history
Loading...
Owner options
Explore your selling options
What's special
Welcome to this Charming One Owner Brick-front Ranch Home featuring a 2-Car Attached Garage, 3 Spacious Bedrooms, 2 Bathrooms with Split Bedroom Design. The Primary Bedroom includes an En-suite Bath with Large Double Seated Step in Shower & a Walk-in Closet for added Convenience. Enjoy the Open-Concept Layout, Seamlessly Connecting the Living Room, Dining area, and Kitchen, Perfect for Modern Living & Entertaining. Step Out onto the Beautifully Covered Back Patio with Stamped Concrete, offering an Ideal Space to Relax or Host Gatherings. No Steps Here, Main Level Laundry, All Appliances Convey plus Washer & Dryer, Newer Roof and All Electric! Seller is offering a 14 Month Home Warranty from Home Warranty Inc. ($595 Value). With Quick and Easy Access to Highway 63, this Home is a Must-see!
Zillow last checked: 8 hours ago
Listing updated: October 15, 2024 at 11:59am
Listed by:
Leslie Joseph 660-651-3096,
Century 21 McKeown & Associates, Inc. 660-263-1789
Bought with:
Leslie Joseph, 1999048724
Century 21 McKeown & Associates, Inc.
Source: CBORMLS,MLS#: 422489
Facts & features
Interior
Bedrooms & bathrooms
- Bedrooms: 3
- Bathrooms: 2
- Full bathrooms: 2
Bedroom 1
- Description: carpet
- Level: Main
- Area: 178.3
- Dimensions: 13.6 x 13.11
Bedroom 2
- Description: carpet
- Level: Main
- Area: 109.19
- Dimensions: 10.11 x 10.8
Bedroom 3
- Description: carpet
- Level: Main
- Area: 120.31
- Dimensions: 11.9 x 10.11
Full bathroom
- Description: hallway
- Level: Main
- Area: 40.69
- Dimensions: 9.9 x 4.11
Full bathroom
- Description: vinyl
- Level: Main
- Area: 41.41
- Dimensions: 10.1 x 4.1
Dining room
- Description: carpet
- Level: Main
- Area: 111.1
- Dimensions: 11 x 10.1
Kitchen
- Description: vinyl
- Level: Main
- Area: 128
- Dimensions: 12.8 x 10
Living room
- Description: carpet
- Level: Main
- Area: 268.66
- Dimensions: 20.2 x 13.3
Utility room
- Description: washer/dryer convey
- Level: Main
- Area: 59.8
- Dimensions: 9.2 x 6.5
Heating
- Heat Pump, Forced Air, Electric
Cooling
- Central Electric
Features
- Tub/Shower, Stand AloneShwr/MBR, Split Bedroom Design, Walk-In Closet(s), Liv/Din Combo
- Windows: Window Treatments
- Has basement: No
- Has fireplace: No
Interior area
- Total structure area: 1,384
- Total interior livable area: 1,384 sqft
- Finished area below ground: 0
Property
Parking
- Total spaces: 2
- Parking features: Attached, Paved
- Attached garage spaces: 2
Features
- Patio & porch: Covered, Front Porch
- Fencing: None
Lot
- Size: 7,405 sqft
- Dimensions: 70 x 110
Details
- Parcel number: 106013010000062016
- Zoning description: R-S Single Family Residential
Construction
Type & style
- Home type: SingleFamily
- Architectural style: Ranch
- Property subtype: Single Family Residence
Materials
- Foundation: Concrete Perimeter, Slab
- Roof: ArchitecturalShingle
Condition
- Year built: 2007
Details
- Warranty included: Yes
Utilities & green energy
- Sewer: City
- Water: Public
- Utilities for property: Trash-City
Community & neighborhood
Security
- Security features: Smoke Detector(s)
Location
- Region: Moberly
- Subdivision: Moberly
Other
Other facts
- Road surface type: Paved
Price history
| Date | Event | Price |
|---|---|---|
| 10/15/2024 | Sold | -- |
Source: | ||
| 9/13/2024 | Pending sale | $229,900$166/sqft |
Source: Randolph County BOR #24-415 Report a problem | ||
| 9/10/2024 | Listed for sale | $229,900$166/sqft |
Source: | ||
Public tax history
| Year | Property taxes | Tax assessment |
|---|---|---|
| 2024 | $2,096 -0.2% | $28,420 |
| 2023 | $2,101 +10.4% | $28,420 +7% |
| 2022 | $1,904 | $26,560 -0.2% |
Find assessor info on the county website
Neighborhood: 65270
Nearby schools
GreatSchools rating
- 4/10Gratz Brown Elementary SchoolGrades: 3-5Distance: 1.2 mi
- 8/10Moberly Middle SchoolGrades: 6-8Distance: 1 mi
- 4/10Moberly Sr. High SchoolGrades: 9-12Distance: 0.8 mi
Schools provided by the listing agent
- Elementary: South Park
- Middle: Moberly Jr Hi
- High: Moberly Sr Hi
Source: CBORMLS. This data may not be complete. We recommend contacting the local school district to confirm school assignments for this home.

