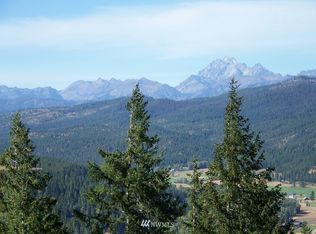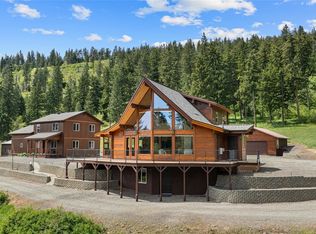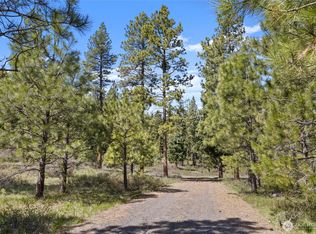Sold
Listed by:
Ashley Gilbert,
Coldwell Banker Bain,
Stephen Sanelli,
Coldwell Banker Bain
Bought with: KW Greater Seattle
$995,000
701 Emerick Rd, Cle Elum, WA 98922
3beds
2,141sqft
Single Family Residence
Built in 1995
20 Acres Lot
$991,700 Zestimate®
$465/sqft
$2,549 Estimated rent
Home value
$991,700
Estimated sales range
Not available
$2,549/mo
Zestimate® history
Loading...
Owner options
Explore your selling options
What's special
Nestled on 20 expansive acres, this fully remodeled 3-bed, 2.25-bath retreat is the ultimate blend of serenity and adventure. With 2,141 sqft. of thoughtfully designed living space, the open-concept floor plan allows you to enjoy both comfort and the awe-inspiring natural beauty surrounding you. Every detail has been updated, including a brand-new kitchen! Relax and unwind as you take in panoramic views and watch wildlife from your hot tub. A drive-thru RV garage with dual hookups adds convenience, while the 20x40 shop and additional plumbed 20x30 shop open the door to endless possibilities. With no HOA or CC&Rs, this rare property offers unmatched freedom, privacy, and potential. Your mountain dream lifestyle starts here- Welcome Home!
Zillow last checked: 8 hours ago
Listing updated: January 09, 2026 at 04:01am
Listed by:
Ashley Gilbert,
Coldwell Banker Bain,
Stephen Sanelli,
Coldwell Banker Bain
Bought with:
Jillian Farrar, 107890
KW Greater Seattle
Source: NWMLS,MLS#: 2357324
Facts & features
Interior
Bedrooms & bathrooms
- Bedrooms: 3
- Bathrooms: 3
- 3/4 bathrooms: 3
- Main level bathrooms: 1
Entry hall
- Level: Main
Great room
- Level: Main
Kitchen with eating space
- Level: Main
Utility room
- Level: Main
Heating
- Fireplace, Forced Air, Heat Pump, Stove/Free Standing, Electric, Propane
Cooling
- Forced Air, Heat Pump
Appliances
- Included: Dishwasher(s), Disposal, Dryer(s), Microwave(s), Refrigerator(s), Stove(s)/Range(s), Washer(s), Garbage Disposal
Features
- Bath Off Primary
- Flooring: Laminate, Carpet
- Windows: Double Pane/Storm Window
- Basement: Finished
- Number of fireplaces: 1
- Fireplace features: Wood Burning, Upper Level: 1, Fireplace
Interior area
- Total structure area: 2,141
- Total interior livable area: 2,141 sqft
Property
Parking
- Total spaces: 4
- Parking features: Driveway, Detached Garage, RV Parking
- Garage spaces: 4
Features
- Levels: One
- Stories: 1
- Entry location: Main
- Patio & porch: Bath Off Primary, Double Pane/Storm Window, Fireplace, Hot Tub/Spa, Vaulted Ceiling(s), Walk-In Closet(s)
- Has spa: Yes
- Spa features: Indoor
- Has view: Yes
- View description: Mountain(s), Territorial
Lot
- Size: 20 Acres
- Features: Deck, Fenced-Partially, Hot Tub/Spa, Outbuildings, Patio, Propane, RV Parking, Shop
- Topography: Level,Partial Slope,Sloped
- Residential vegetation: Brush, Pasture, Wooded
Details
- Parcel number: 200836
- Zoning description: Jurisdiction: County
- Special conditions: Standard
Construction
Type & style
- Home type: SingleFamily
- Architectural style: Cabin
- Property subtype: Single Family Residence
Materials
- Wood Siding
- Foundation: Poured Concrete
- Roof: Metal
Condition
- Updated/Remodeled
- Year built: 1995
- Major remodel year: 2021
Utilities & green energy
- Electric: Company: Kittitas PUD
- Sewer: Septic Tank
- Water: Private
Community & neighborhood
Location
- Region: Cle Elum
- Subdivision: Hidden Valley
Other
Other facts
- Listing terms: Cash Out,Conventional,FHA
- Road surface type: Dirt
- Cumulative days on market: 179 days
Price history
| Date | Event | Price |
|---|---|---|
| 12/9/2025 | Sold | $995,000-0.4%$465/sqft |
Source: | ||
| 11/13/2025 | Pending sale | $999,000$467/sqft |
Source: | ||
| 10/4/2025 | Listed for sale | $999,000$467/sqft |
Source: | ||
| 9/23/2025 | Pending sale | $999,000$467/sqft |
Source: | ||
| 7/17/2025 | Price change | $999,000-4.9%$467/sqft |
Source: | ||
Public tax history
| Year | Property taxes | Tax assessment |
|---|---|---|
| 2024 | $4,284 +6.4% | $738,230 +1.6% |
| 2023 | $4,025 -2.7% | $726,680 +9.8% |
| 2022 | $4,137 +11% | $661,780 +25.3% |
Find assessor info on the county website
Neighborhood: 98922
Nearby schools
GreatSchools rating
- 8/10Cle Elum Roslyn Elementary SchoolGrades: PK-5Distance: 10.6 mi
- 7/10Walter Strom Middle SchoolGrades: 6-8Distance: 10.5 mi
- 5/10Cle Elum Roslyn High SchoolGrades: 9-12Distance: 10.6 mi
Get a cash offer in 3 minutes
Find out how much your home could sell for in as little as 3 minutes with a no-obligation cash offer.
Estimated market value$991,700
Get a cash offer in 3 minutes
Find out how much your home could sell for in as little as 3 minutes with a no-obligation cash offer.
Estimated market value
$991,700



