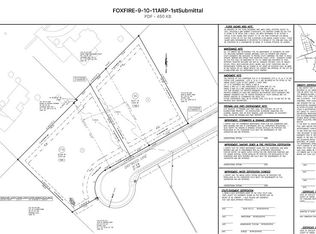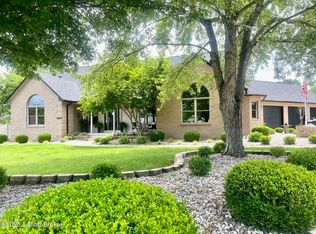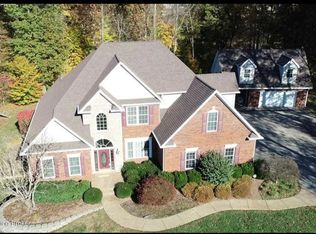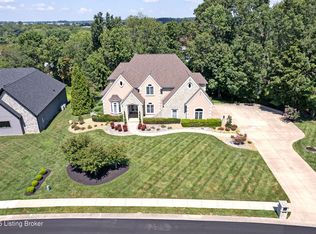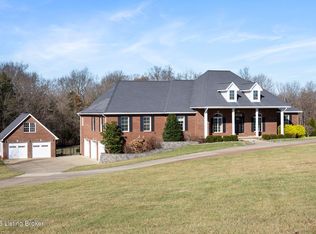Executive home featuring a large foyer, formal living and dining rooms, and a spacious great room with a see-through natural gas fireplace opening to the adjoining kitchen, dining, and sitting area. The kitchen is well appointed with quartz countertops, island with induction cooktop, double ovens, pantry, sunroom, and nearby laundry. The main level includes a private primary suite with luxury bath and walk-in closet. Upstairs offers three bedrooms, all with walk-in closets. The walkout basement provides exceptional living space with a large family/recreation room, infrared fireplace, full kitchen and bar, hidden speakeasy-style room, gym or bonus area, and storage. Outdoor living includes a composite deck overlooking the inground saltwater pool, hot tub, and Alfa Forni pizza oven with gas condense this to 800 characters, bullet points are fine if need be: This executive home welcomes you with a large foyer, formal living and dining rooms, and a spacious great room featuring a see-through natural gas fireplace that opens to the adjoining kitchen dining and sitting area. The kitchen is well-appointed with quartz countertops, an island with induction cooktop, double ovens, dishwasher, refrigerator, microwave, and pantry, and flows seamlessly into a generous sitting area, along with a sunroom and a conveniently located laundry room just off the kitchen.
The main level also offers a private primary suite with a well-designed bath featuring double vanities, a makeup desk, walk-in tile shower, soaking tub, spacious walk-in closet, and water closet. Upstairs, the open landing overlooks the great room and leads to three bedroomstwo connected by a Jack-and-Jill bath and one with its own full bathwith all three bedrooms offering walk-in closets.
The walkout basement provides exceptional additional living space, including a large family or recreation room with an infrared fireplace, a full kitchen and bar area, and custom shelving and woodwork extending the length of the wall, cleverly concealing the entrance to a speakeasy-style room. This hidden retreat features a wood-beam ceiling, decorative reclaimed brick accent wall, and custom shelving formerly used to display an extensive bourbon collection, yet well suited for showcasing any prized collection. The basement also includes a full bath, a finished area ideal for a home gym or flexible use, and ample unfinished space for storage or future expansion.
Outdoor living is equally impressive, highlighted by a composite deck with rail and stair lightingideal for entertainingoverlooking the inground saltwater pool, hot tub, and Alfa Forni Italian pizza oven paired with a natural gas fireplace. Additional features include a three-car attached garage, security camera system, dual HVAC systems with natural gas heat on the main and basement levels and a heat pump upstairs, hardwood and ceramic tile flooring, a Culligan water softener, and numerous other high-end finishes.
Extensively updated and meticulously maintained, this home offers littleif anything at allto do other than decide how to arrange your furniture. Situated on a spacious 0.8-acre lot with a circular drive, professional landscaping with irrigation and timed accent lighting, and views of a wooded vacant lot to the rear, the property is located in the highly sought-after Foxfire Subdivision.
Pending
$1,199,000
701 Foxfire Rd, Elizabethtown, KY 42701
4beds
5,638sqft
Est.:
Single Family Residence
Built in 2000
0.81 Acres Lot
$1,150,600 Zestimate®
$213/sqft
$8/mo HOA
What's special
- 49 days |
- 163 |
- 3 |
Zillow last checked: 8 hours ago
Listing updated: January 27, 2026 at 07:37am
Listed by:
Mark Haynes 270-765-3999,
Gold Star Realty
Source: GLARMLS,MLS#: 1705974
Facts & features
Interior
Bedrooms & bathrooms
- Bedrooms: 4
- Bathrooms: 5
- Full bathrooms: 4
- 1/2 bathrooms: 1
Primary bedroom
- Level: First
Bedroom
- Level: Second
Bedroom
- Level: Second
Bedroom
- Level: Second
Dining area
- Level: First
Dining room
- Level: First
Exercise room
- Level: Basement
Family room
- Level: Basement
Foyer
- Level: First
Great room
- Level: Basement
Kitchen
- Level: First
Kitchen
- Level: Basement
Laundry
- Level: First
Living room
- Level: First
Other
- Level: Basement
Sitting room
- Level: First
Heating
- Natural Gas, Heat Pump
Cooling
- Central Air, Heat Pump
Features
- Basement: Partially Finished,Walkout Finished
- Number of fireplaces: 3
Interior area
- Total structure area: 3,886
- Total interior livable area: 5,638 sqft
- Finished area above ground: 3,886
- Finished area below ground: 1,752
Property
Parking
- Total spaces: 3
- Parking features: Attached
- Attached garage spaces: 3
Features
- Stories: 1
- Patio & porch: Deck, Patio, Porch
- Exterior features: See Remarks
- Has private pool: Yes
- Pool features: In Ground
- Has spa: Yes
- Spa features: Heated
- Fencing: Other
Lot
- Size: 0.81 Acres
- Features: Level
Details
- Parcel number: 2192003043
Construction
Type & style
- Home type: SingleFamily
- Architectural style: Traditional
- Property subtype: Single Family Residence
Materials
- Brick
- Foundation: Concrete Perimeter
- Roof: Shingle
Condition
- Year built: 2000
Utilities & green energy
- Sewer: Public Sewer
- Water: Public
- Utilities for property: Electricity Connected, Natural Gas Connected
Community & HOA
Community
- Subdivision: Lakewood Park
HOA
- Has HOA: Yes
- HOA fee: $100 annually
Location
- Region: Elizabethtown
Financial & listing details
- Price per square foot: $213/sqft
- Tax assessed value: $624,500
- Annual tax amount: $6,592
- Date on market: 1/1/2026
- Electric utility on property: Yes
Estimated market value
$1,150,600
$1.09M - $1.21M
$4,388/mo
Price history
Price history
| Date | Event | Price |
|---|---|---|
| 1/5/2026 | Pending sale | $1,199,000$213/sqft |
Source: | ||
| 1/1/2026 | Listed for sale | $1,199,000+92%$213/sqft |
Source: | ||
| 4/10/2020 | Sold | $624,500-0.8%$111/sqft |
Source: | ||
| 3/14/2020 | Listed for sale | $629,500-88.7%$112/sqft |
Source: BEST REALTY #10051785 Report a problem | ||
| 6/2/2005 | Sold | $5,560,000+900%$986/sqft |
Source: Public Record Report a problem | ||
| 5/20/2003 | Sold | $556,000$99/sqft |
Source: | ||
Public tax history
Public tax history
| Year | Property taxes | Tax assessment |
|---|---|---|
| 2023 | $6,592 | $624,500 |
| 2022 | $6,592 | $624,500 |
| 2021 | $6,592 | $624,500 +8.3% |
| 2020 | -- | $576,700 |
| 2019 | -- | $576,700 |
| 2018 | $669 | $576,700 |
| 2017 | $669 | $576,700 |
| 2016 | -- | $576,700 |
| 2015 | -- | $576,700 |
| 2012 | $5,037 | $576,700 +3.7% |
| 2010 | -- | $556,000 |
| 2009 | -- | $556,000 |
Find assessor info on the county website
BuyAbility℠ payment
Est. payment
$6,850/mo
Principal & interest
$6183
Property taxes
$659
HOA Fees
$8
Climate risks
Neighborhood: 42701
Nearby schools
GreatSchools rating
- 6/10Heartland Elementary SchoolGrades: PK-5Distance: 1 mi
- 5/10Bluegrass Middle SchoolGrades: 6-8Distance: 2.8 mi
- 8/10John Hardin High SchoolGrades: 9-12Distance: 2.9 mi
