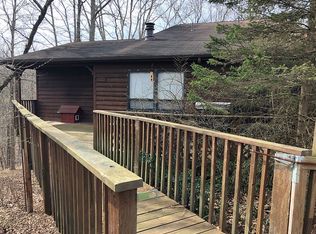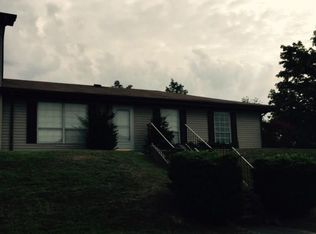Sold for $155,000 on 03/07/24
$155,000
701 Hunters Ridge Rd, Charleston, WV 25314
2beds
960sqft
Condominium, Single Family Residence
Built in 1979
-- sqft lot
$160,400 Zestimate®
$161/sqft
$1,230 Estimated rent
Home value
$160,400
$152,000 - $168,000
$1,230/mo
Zestimate® history
Loading...
Owner options
Explore your selling options
What's special
WOW- One level end unit- Super Nice- Wonderful decks with wooded views- Custom wood trim- Fireplace- Granite countertops/tile backsplash- Updated bath- Pella storm door- Abundant storage with built-in units in the Garage- HOA COVERS SO MUCH (Roof, decking and much more see HOA's Information)- There are pools, playgrounds, tennis courts-and additional spaces for outside enjoyment-HOA will paint the outside- Award Winning School District.
Zillow last checked: 8 hours ago
Listing updated: March 08, 2024 at 06:24am
Listed by:
PJ Cooke,
Better Homes and Gardens Real Estate Central 304-201-7653
Bought with:
Roxanna Hawkins, 210301342
Property Elite
Source: KVBR,MLS#: 270717 Originating MLS: Kanawha Valley Board of REALTORS
Originating MLS: Kanawha Valley Board of REALTORS
Facts & features
Interior
Bedrooms & bathrooms
- Bedrooms: 2
- Bathrooms: 2
- Full bathrooms: 1
- 1/2 bathrooms: 1
Primary bedroom
- Description: Primary Bedroom
- Level: Main
- Dimensions: 13.7x10.0
Bedroom 2
- Description: Bedroom 2
- Level: Main
- Dimensions: 10.4x10.0
Dining room
- Description: Dining Room
- Level: Main
- Dimensions: 10.11x9.7
Kitchen
- Description: Kitchen
- Level: Main
- Dimensions: 16.8x10.0
Living room
- Description: Living Room
- Level: Main
- Dimensions: 13.3x13.0
Utility room
- Description: Utility Room
- Level: Main
- Dimensions: 6.11x5.0
Heating
- Electric, Forced Air
Cooling
- Electric
Appliances
- Included: Dishwasher, Electric Range, Disposal, Microwave, Refrigerator
Features
- Separate/Formal Dining Room, Cable TV
- Flooring: Carpet, Hardwood, Tile
- Windows: Insulated Windows
- Basement: None
- Has fireplace: No
Interior area
- Total interior livable area: 960 sqft
Property
Parking
- Total spaces: 1
- Parking features: Attached, Garage, One Car Garage
- Attached garage spaces: 1
Features
- Stories: 1
- Patio & porch: Deck
- Exterior features: Deck, Fence
- Fencing: Privacy
Details
- Parcel number: 2000090008078B0000
Construction
Type & style
- Home type: Condo
- Architectural style: One Story
- Property subtype: Condominium, Single Family Residence
Materials
- Drywall, Frame
- Roof: Composition,Shingle
Condition
- Year built: 1979
Utilities & green energy
- Sewer: Public Sewer
- Water: Public
Community & neighborhood
Security
- Security features: Smoke Detector(s)
Location
- Region: Charleston
- Subdivision: Hunters Ridge
HOA & financial
HOA
- Has HOA: Yes
- HOA fee: $3,288 annually
Price history
| Date | Event | Price |
|---|---|---|
| 3/7/2024 | Sold | $155,000-3.1%$161/sqft |
Source: | ||
| 2/18/2024 | Pending sale | $160,000$167/sqft |
Source: | ||
| 2/9/2024 | Listed for sale | $160,000+23.6%$167/sqft |
Source: | ||
| 6/21/2019 | Sold | $129,500$135/sqft |
Source: | ||
| 3/27/2019 | Price change | $129,500-4.1%$135/sqft |
Source: Real Estate Central, Llc #228867 Report a problem | ||
Public tax history
| Year | Property taxes | Tax assessment |
|---|---|---|
| 2025 | $1,336 +68.4% | $83,040 +19.8% |
| 2024 | $793 +5.9% | $69,300 +4.1% |
| 2023 | $749 | $66,540 -1% |
Find assessor info on the county website
Neighborhood: South Hills
Nearby schools
GreatSchools rating
- 6/10Kenna Elementary SchoolGrades: PK-5Distance: 0.5 mi
- 8/10John Adams Middle SchoolGrades: 6-8Distance: 1.6 mi
- 9/10George Washington High SchoolGrades: 9-12Distance: 1.7 mi
Schools provided by the listing agent
- Elementary: Kenna
- Middle: John Adams
- High: G. Washington
Source: KVBR. This data may not be complete. We recommend contacting the local school district to confirm school assignments for this home.

Get pre-qualified for a loan
At Zillow Home Loans, we can pre-qualify you in as little as 5 minutes with no impact to your credit score.An equal housing lender. NMLS #10287.

