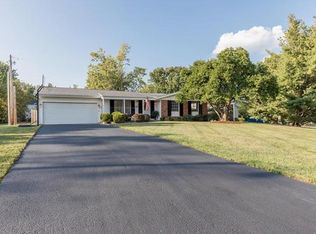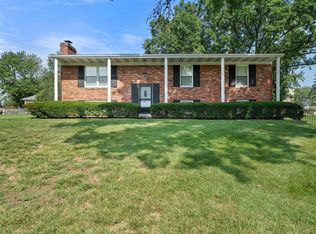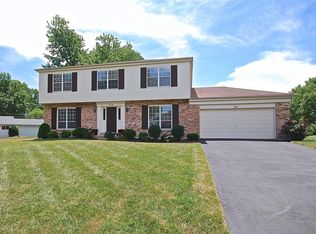Closed
Listing Provided by:
Kaitlyn Barks 314-650-5370,
Worth Clark Realty
Bought with: Nettwork Global
Price Unknown
701 Kehrs Mill Rd, Ballwin, MO 63011
4beds
2,052sqft
Single Family Residence
Built in 1979
0.3 Acres Lot
$398,700 Zestimate®
$--/sqft
$2,780 Estimated rent
Home value
$398,700
$371,000 - $427,000
$2,780/mo
Zestimate® history
Loading...
Owner options
Explore your selling options
What's special
With a brand-new roof, granite kitchen, and hardwood floors throughout, this 4BD/2.5BA Ballwin ranch delivers comfort and convenience in the award-winning Rockwood School District! Step inside to a welcoming entry foyer that opens into a vaulted living room with exposed beams, skylights, built-in shelves, and rich hardwood floors. The granite kitchen features stainless steel appliances, a breakfast bar, and easy flow into the formal dining room with crown molding, recessed lighting, and classic wainscoting. The main floor layout includes four spacious bedrooms, including a large primary suite with its own en suite bath and walk-in closet. A second full bath serves the additional bedrooms, while a convenient half bath adds flexibility for guests. Stylish tile floors run through the foyer, kitchen, and dining room, with hardwood throughout the remainder of the home. Outside, enjoy a level, fully fenced backyard with wood privacy fencing—ideal for relaxing, entertaining, or letting pets play. A two-car garage, setback placement on the lot, and over 2,000 sq ft of living space complete the package. Thoughtfully updated and move-in ready, this one checks all the boxes in one of Ballwin’s most desirable neighborhoods.
Zillow last checked: 8 hours ago
Listing updated: November 01, 2025 at 11:57am
Listing Provided by:
Kaitlyn Barks 314-650-5370,
Worth Clark Realty
Bought with:
Emily Pacheco, 2013005630
Nettwork Global
Source: MARIS,MLS#: 25056882 Originating MLS: St. Louis Association of REALTORS
Originating MLS: St. Louis Association of REALTORS
Facts & features
Interior
Bedrooms & bathrooms
- Bedrooms: 4
- Bathrooms: 3
- Full bathrooms: 2
- 1/2 bathrooms: 1
- Main level bathrooms: 3
- Main level bedrooms: 4
Primary bedroom
- Features: Floor Covering: Wood
- Level: Main
- Area: 256
- Dimensions: 16x16
Bedroom 2
- Features: Floor Covering: Wood
- Level: Main
- Area: 144
- Dimensions: 12x12
Bedroom 3
- Features: Floor Covering: Wood
- Level: Main
- Area: 156
- Dimensions: 12x13
Bedroom 4
- Features: Floor Covering: Wood
- Level: Main
- Area: 132
- Dimensions: 12x11
Primary bathroom
- Features: Floor Covering: Ceramic Tile
- Level: Main
- Area: 35
- Dimensions: 5x7
Dining room
- Features: Floor Covering: Ceramic Tile
- Level: Main
- Area: 154
- Dimensions: 11x14
Kitchen
- Features: Floor Covering: Ceramic Tile
- Level: Main
- Area: 110
- Dimensions: 10x11
Laundry
- Features: Floor Covering: Ceramic Tile
- Level: Main
- Area: 54
- Dimensions: 6x9
Living room
- Features: Floor Covering: Wood
- Level: Main
- Area: 440
- Dimensions: 20x22
Office
- Features: Floor Covering: Ceramic Tile
- Level: Main
- Area: 81
- Dimensions: 9x9
Heating
- Forced Air
Cooling
- Ceiling Fan(s), Central Air
Appliances
- Included: Stainless Steel Appliance(s), Dishwasher, Microwave, Electric Range
Features
- Beamed Ceilings, Breakfast Bar, Built-in Features, Crown Molding, Entrance Foyer, Granite Counters, Open Floorplan, Vaulted Ceiling(s), Walk-In Closet(s)
- Flooring: Hardwood, Tile
- Doors: Sliding Doors
- Windows: Skylight(s), Window Treatments
- Basement: Unfinished
- Number of fireplaces: 1
- Fireplace features: Living Room
Interior area
- Total interior livable area: 2,052 sqft
- Finished area above ground: 2,052
Property
Parking
- Total spaces: 2
- Parking features: Attached, Direct Access, Garage
- Attached garage spaces: 2
Features
- Levels: One
- Patio & porch: Patio, Porch
- Fencing: Fenced,Privacy,Wood
Lot
- Size: 0.30 Acres
- Dimensions: 65 x 65 x 160 x 78 x 109
- Features: Level
Details
- Parcel number: 22S510585
- Special conditions: Standard
Construction
Type & style
- Home type: SingleFamily
- Architectural style: Ranch,Traditional
- Property subtype: Single Family Residence
- Attached to another structure: Yes
Materials
- Brick, Vinyl Siding
- Roof: Architectural Shingle
Condition
- Year built: 1979
Utilities & green energy
- Electric: Ameren
- Sewer: Public Sewer
- Water: Public
- Utilities for property: Cable Available
Community & neighborhood
Location
- Region: Ballwin
- Subdivision: Blue Ridge Lane
Other
Other facts
- Listing terms: Cash,Conventional,FHA,VA Loan
Price history
| Date | Event | Price |
|---|---|---|
| 10/31/2025 | Sold | -- |
Source: | ||
| 10/11/2025 | Pending sale | $420,000$205/sqft |
Source: | ||
| 9/25/2025 | Price change | $420,000-1.2%$205/sqft |
Source: | ||
| 8/21/2025 | Listed for sale | $425,000$207/sqft |
Source: | ||
| 8/15/2025 | Listing removed | $2,595$1/sqft |
Source: Zillow Rentals Report a problem | ||
Public tax history
| Year | Property taxes | Tax assessment |
|---|---|---|
| 2025 | -- | $71,360 +0.2% |
| 2024 | $4,979 +0.1% | $71,200 |
| 2023 | $4,975 +16% | $71,200 +25% |
Find assessor info on the county website
Neighborhood: 63011
Nearby schools
GreatSchools rating
- 8/10Westridge Elementary SchoolGrades: K-5Distance: 0.6 mi
- 8/10Crestview Middle SchoolGrades: 6-8Distance: 1.8 mi
- 8/10Marquette Sr. High SchoolGrades: 9-12Distance: 2 mi
Schools provided by the listing agent
- Elementary: Westridge Elem.
- Middle: Crestview Middle
- High: Marquette Sr. High
Source: MARIS. This data may not be complete. We recommend contacting the local school district to confirm school assignments for this home.
Sell with ease on Zillow
Get a Zillow Showcase℠ listing at no additional cost and you could sell for —faster.
$398,700
2% more+$7,974
With Zillow Showcase(estimated)$406,674


