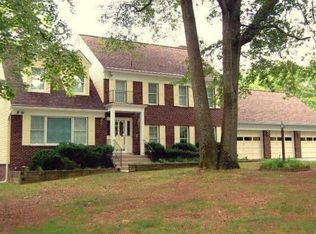Beautifully updated home in the waterfront community of Piscataway Hills with 4 bedrooms and 3 full bathrooms. This home was completely updated throughout this year and offers two master suites (one on each level), a brand new kitchen boasting a large island to seat 6, stainless steel appliances, new cabinetry, and gorgeous granite countertops. The kitchen and dining room walkout to a deck with a serene wooded lot. Updated bathrooms and floors throughout. The lower level offers endless possibilities with a large entertainment area, complete with a built-in bar and a second master suite with a full bath and large walk-in closet. The enticing neighborhood amenities include a waterfront park, boat ramp, picnic area, and hiking trails. Add in the perfect location -- just 7 miles from the Capital Beltway, and within easy commuting distance to Washington D.C. and Northern Virginia. Hurry, this one won't last long! 2021-09-19
This property is off market, which means it's not currently listed for sale or rent on Zillow. This may be different from what's available on other websites or public sources.

