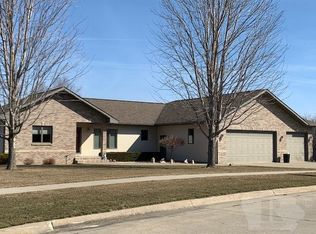This move-in ready, one-owner home, two-story open concept has a gorgeous view from the front porch. Imagine sitting on this large wrap around front porch in this quiet upscale neighborhood. The .48-acre lot is spacious and accented with plush grass, large trees, stone edging and beautiful landscaping. Spring of 2020 this home was updated with new 50-year roof shingles. Throughout the house you will find, custom oak cabinets with large pullout drawers for easy access. Oak flooring covers the kitchen, dining room and powder room. Recent kitchen updates include new counter tops, stainless gas range and microwave to match the other stainless refrigerator and dish washer. Off the dining area there is a pantry and a built-in glass-door China hutch. The utility room includes two doors, one to the garage and the other, out to the two private back yard decks and pergola. The utility room has a closet, cabinets over the washer and dryer area, newly installed flooring, and a new utility sink top. The lower level has a spacious movie room with an electric field stone fireplace and built-in Mission style shelves and cabinets. This home has 5 bedrooms, with one currently set-up as an office. The master bedroom is spacious with a closet that is a must see! The sliding doors overlook the private beautifully landscaped back yard. The master bathroom has a luxurious sunken whirlpool tub and separate shower. The flooring is newly installed. This house has many features and benefits and is a must see. Call us for an appointment today. This house could be yours! Must be preapproved and No contract sales.
This property is off market, which means it's not currently listed for sale or rent on Zillow. This may be different from what's available on other websites or public sources.

