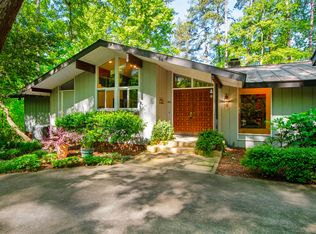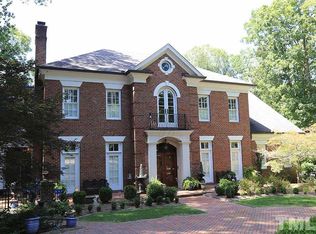Resting on an extraordinary 2.09 acre lake front lot, this one-and-a-half-story traditional home is without equal - built by John C. Williams, features include 9' ceilings, heart pine floors, 3 fireplaces and exquisite moldings and built-ins - open foyer with gracious formal areas - Cherry paneled family room with fireplace and French doors to huge covered porch - full basement w/walkout to brick patio and expansive green space - unsurpassed lake views from all three levels - two-car garage -so peaceful!
This property is off market, which means it's not currently listed for sale or rent on Zillow. This may be different from what's available on other websites or public sources.

