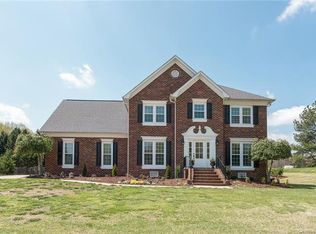Closed
$675,000
701 Lyerly Ridge Rd NW, Concord, NC 28027
4beds
3,296sqft
Single Family Residence
Built in 1992
0.7 Acres Lot
$677,400 Zestimate®
$205/sqft
$3,218 Estimated rent
Home value
$677,400
$630,000 - $725,000
$3,218/mo
Zestimate® history
Loading...
Owner options
Explore your selling options
What's special
Discover the perfect blend of quality, comfort, & convenience in this stunning 4-bed, 3.5-bath home, offering the flexibility of a primary suite on either floor. Located in a prime area close to shopping, public & private schools, I-85, & CLT-Douglas airport, this home truly has it all. Beautiful hardwood floors grace most the main level, while the kitchen boasts custom solid cherry cabinets & abundant storage. With storage galore throughout the home, you’ll have space for everything! Entertain with ease on the oversized covered back porch, overlooking one of the largest & most level lots in the neighborhood. The bonus room could easily be converted to a 5th bedroom, with the additional conditioned room off this area serving as a spacious walk-in closet. While this space is not included in the HLA due to its 6'10" ceiling, it adds valuable versatility to the home. The home’s craftsmanship, design, & endless storage will exceed your expectations—don’t miss your chance to make it yours!
Zillow last checked: 8 hours ago
Listing updated: February 06, 2025 at 11:42am
Listing Provided by:
Leslie Moss lesliemossrealestate@gmail.com,
Premier South
Bought with:
Jordan Floyd
NorthGroup Real Estate LLC
Source: Canopy MLS as distributed by MLS GRID,MLS#: 4202067
Facts & features
Interior
Bedrooms & bathrooms
- Bedrooms: 4
- Bathrooms: 4
- Full bathrooms: 3
- 1/2 bathrooms: 1
- Main level bedrooms: 1
Primary bedroom
- Level: Main
Bedroom s
- Level: Upper
Bedroom s
- Level: Upper
Bedroom s
- Level: Upper
Bathroom full
- Level: Main
Bathroom half
- Level: Main
Bathroom full
- Level: Upper
Bathroom full
- Level: Upper
Bonus room
- Level: Upper
Breakfast
- Level: Main
Dining room
- Level: Main
Family room
- Level: Main
Kitchen
- Level: Main
Laundry
- Level: Main
Living room
- Level: Main
Heating
- Heat Pump, Natural Gas
Cooling
- Central Air
Appliances
- Included: Dishwasher, Disposal, Electric Cooktop, Microwave, Wall Oven
- Laundry: In Hall, Main Level
Features
- Flooring: Carpet, Tile, Wood
- Has basement: No
- Fireplace features: Family Room
Interior area
- Total structure area: 3,296
- Total interior livable area: 3,296 sqft
- Finished area above ground: 3,296
- Finished area below ground: 0
Property
Parking
- Total spaces: 2
- Parking features: Driveway, Attached Garage, Garage Faces Side, Garage on Main Level
- Attached garage spaces: 2
- Has uncovered spaces: Yes
- Details: Side-load garage with ample driveway parking.
Features
- Levels: Two
- Stories: 2
- Patio & porch: Covered, Rear Porch
- Pool features: Community
- Fencing: Back Yard
Lot
- Size: 0.70 Acres
Details
- Parcel number: 46909624460000
- Zoning: RL
- Special conditions: Standard
Construction
Type & style
- Home type: SingleFamily
- Property subtype: Single Family Residence
Materials
- Brick Full, Vinyl
- Foundation: Crawl Space
Condition
- New construction: No
- Year built: 1992
Utilities & green energy
- Sewer: Public Sewer
- Water: City
- Utilities for property: Cable Connected, Electricity Connected
Community & neighborhood
Community
- Community features: Clubhouse, Tennis Court(s)
Location
- Region: Concord
- Subdivision: Carriage Downs
HOA & financial
HOA
- Has HOA: Yes
- HOA fee: $162 quarterly
- Association name: Braesael Management
- Association phone: 704-847-3507
Other
Other facts
- Listing terms: Cash,Conventional
- Road surface type: Concrete, Paved
Price history
| Date | Event | Price |
|---|---|---|
| 2/6/2025 | Sold | $675,000-3.4%$205/sqft |
Source: | ||
| 11/21/2024 | Listed for sale | $699,000-4.1%$212/sqft |
Source: | ||
| 8/12/2024 | Listing removed | $729,000-2.7%$221/sqft |
Source: | ||
| 7/1/2024 | Price change | $749,000-2.6%$227/sqft |
Source: | ||
| 5/24/2024 | Price change | $769,000-2.5%$233/sqft |
Source: | ||
Public tax history
| Year | Property taxes | Tax assessment |
|---|---|---|
| 2024 | $6,337 +30.8% | $636,280 +60.2% |
| 2023 | $4,845 | $397,150 |
| 2022 | $4,845 | $397,150 |
Find assessor info on the county website
Neighborhood: Carriage Downs
Nearby schools
GreatSchools rating
- 5/10Carl A. Furr Elementary SchoolGrades: K-5Distance: 1.9 mi
- 8/10Harold Winkler Middle SchoolGrades: 6-8Distance: 1.7 mi
- 5/10West Cabarrus HighGrades: 9-12Distance: 1.9 mi
Schools provided by the listing agent
- Elementary: Carl A. Furr
- Middle: Harold E Winkler
- High: West Cabarrus
Source: Canopy MLS as distributed by MLS GRID. This data may not be complete. We recommend contacting the local school district to confirm school assignments for this home.
Get a cash offer in 3 minutes
Find out how much your home could sell for in as little as 3 minutes with a no-obligation cash offer.
Estimated market value$677,400
Get a cash offer in 3 minutes
Find out how much your home could sell for in as little as 3 minutes with a no-obligation cash offer.
Estimated market value
$677,400
