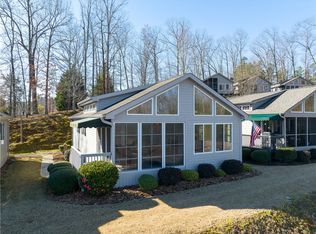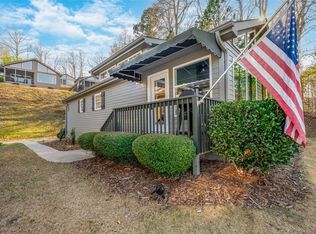Sold for $1,775,000
$1,775,000
701 McCalls Mill Rd, Lexington, KY 40515
4beds
6,021sqft
Farm
Built in 1990
22.07 Acres Lot
$1,794,400 Zestimate®
$295/sqft
$4,437 Estimated rent
Home value
$1,794,400
$1.70M - $1.90M
$4,437/mo
Zestimate® history
Loading...
Owner options
Explore your selling options
What's special
Owner financing available via land contract with below market interest rates.
Located in prestigious Iroquois Hunt Country, this gated 22± acre estate offers luxury living just minutes from Lexington.
The fully remodeled (2017) main residence features custom woodwork and trim, hardwood, tile, and terracotta flooring, Thermador appliances, 2 wood-burning fireplaces, skylights, finished basement, and an approx. 900 sq ft attached garage.
Enjoy premium outdoor living with a heated saltwater pool, pool house with outdoor kitchen, and party house complete with kitchen, full bath, and hot tub. Additional features include a home generator, geothermal HVAC, and gated entrance for privacy and security.
Perfect for buyers seeking a private retreat with modern amenities and flexible financing options.
Zillow last checked: 8 hours ago
Listing updated: November 08, 2025 at 10:17pm
Listed by:
Bill G Bell 859-621-0607,
Justice Real Estate
Bought with:
Bill G Bell, 185292
Justice Real Estate
Source: Imagine MLS,MLS#: 25007364
Facts & features
Interior
Bedrooms & bathrooms
- Bedrooms: 4
- Bathrooms: 5
- Full bathrooms: 4
- 1/2 bathrooms: 1
Bathroom 1
- Description: Full Bath
Bathroom 2
- Description: Full Bath
Bathroom 3
- Description: Full Bath
Bathroom 4
- Description: Full Bath
Bathroom 5
- Description: Half Bath
Heating
- Geothermal, Heat Pump, Propane Tank Leased
Interior area
- Total structure area: 6,021
- Total interior livable area: 6,021 sqft
- Finished area above ground: 4,408
- Finished area below ground: 1,613
Property
Features
- Levels: Two
- Fencing: Other
- Has view: Yes
- View description: Rural, Trees/Woods, Farm
Lot
- Size: 22.07 Acres
- Dimensions: 22.07
Details
- Parcel number: 38085130
Construction
Type & style
- Home type: SingleFamily
- Property subtype: Farm
Condition
- New construction: No
- Year built: 1990
Utilities & green energy
- Sewer: Septic Tank
- Water: Public
- Utilities for property: Electricity Connected, Sewer Connected, Water Connected
Community & neighborhood
Location
- Region: Lexington
- Subdivision: Rural
Price history
| Date | Event | Price |
|---|---|---|
| 10/9/2025 | Sold | $1,775,000$295/sqft |
Source: | ||
| 10/1/2025 | Listing removed | $6,000$1/sqft |
Source: Imagine MLS #25016052 Report a problem | ||
| 9/15/2025 | Contingent | $1,775,000$295/sqft |
Source: | ||
| 8/19/2025 | Price change | $1,775,000-2.4%$295/sqft |
Source: | ||
| 7/24/2025 | Listed for rent | $6,000$1/sqft |
Source: Imagine MLS #25016052 Report a problem | ||
Public tax history
| Year | Property taxes | Tax assessment |
|---|---|---|
| 2022 | $8,538 0% | $1,159,200 |
| 2021 | $8,538 | $1,159,200 |
| 2020 | $8,538 | $1,159,200 |
Find assessor info on the county website
Neighborhood: 40515
Nearby schools
GreatSchools rating
- 7/10Northside Elementary SchoolGrades: PK-5Distance: 3.9 mi
- 6/10Seneca Middle SchoolGrades: 6-8Distance: 4.6 mi
- 6/10Seneca High SchoolGrades: 9-12Distance: 4.4 mi
Schools provided by the listing agent
- Elementary: Brenda Cowan
- Middle: Edythe J. Hayes
- High: Henry Clay
Source: Imagine MLS. This data may not be complete. We recommend contacting the local school district to confirm school assignments for this home.

Get pre-qualified for a loan
At Zillow Home Loans, we can pre-qualify you in as little as 5 minutes with no impact to your credit score.An equal housing lender. NMLS #10287.

