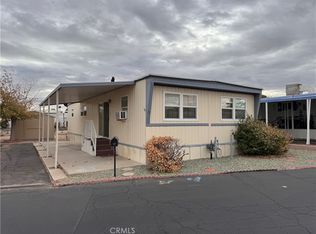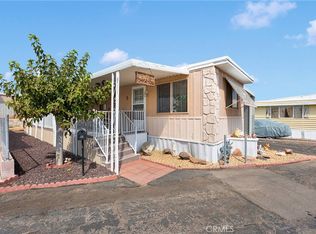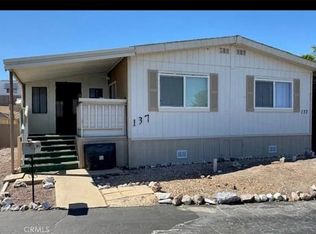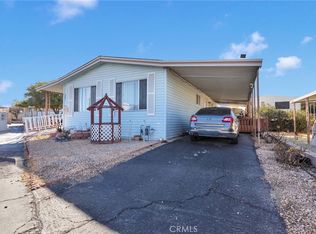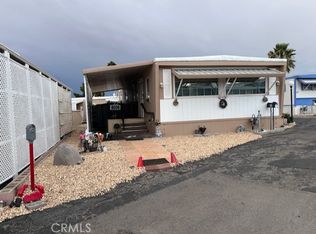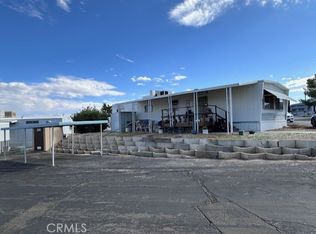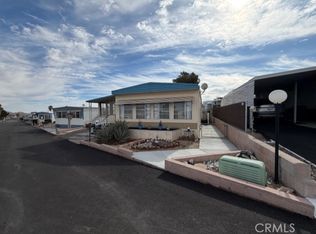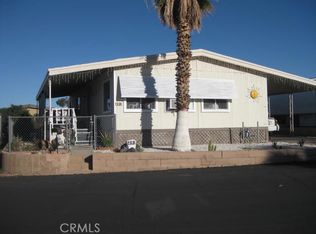701 Montara Rd Space 235, Barstow, CA 92311
What's special
- 271 days |
- 631 |
- 37 |
Likely to sell faster than
Zillow last checked: 8 hours ago
Listing updated: February 23, 2026 at 09:43am
Karen Balderrama DRE #02017262 562-446-7631,
Coldwell Banker Home Source
Facts & features
Interior
Bedrooms & bathrooms
- Bedrooms: 2
- Bathrooms: 2
- Full bathrooms: 2
Rooms
- Room types: Bedroom, Laundry, Living Room, Primary Bathroom, Primary Bedroom
Primary bedroom
- Features: Main Level Primary
Bedroom
- Features: All Bedrooms Down
Bedroom
- Features: Bedroom on Main Level
Bathroom
- Features: Bathtub, Linen Closet, Tub Shower
Kitchen
- Features: Pots & Pan Drawers
Cooling
- Evaporative Cooling
Appliances
- Included: Gas Cooktop, Gas Oven, Water Heater
- Laundry: Electric Dryer Hookup, Inside, Laundry Room
Features
- Open Floorplan, All Bedrooms Down, Bedroom on Main Level, Main Level Primary
- Flooring: Carpet, Laminate
- Windows: Blinds
Interior area
- Total interior livable area: 1,344 sqft
Property
Parking
- Total spaces: 2
- Parking features: Attached Carport, Carport, Paved
- Carport spaces: 2
Accessibility
- Accessibility features: Safe Emergency Egress from Home
Features
- Levels: One
- Stories: 1
- Entry location: 1
- Patio & porch: Covered, Porch
- Pool features: Community
- Has spa: Yes
- Spa features: Community
- Fencing: Chain Link
- Has view: Yes
- View description: Neighborhood
- Park: Holiday Homes
Lot
- Features: Item01UnitAcre, Corner Lot, Level, Rectangular Lot
Details
- Additional structures: Shed(s)
- Parcel number: 0424241466299
- On leased land: Yes
- Lease amount: $550
- Special conditions: Standard
Construction
Type & style
- Home type: MobileManufactured
- Property subtype: Manufactured Home
Materials
- Roof: Asphalt
Condition
- Updated/Remodeled,Turnkey
- Year built: 1977
Utilities & green energy
- Sewer: Public Sewer
- Water: Public
- Utilities for property: Electricity Connected, Natural Gas Connected, Sewer Connected, Water Connected
Community & HOA
Community
- Features: Biking, Sidewalks, Urban, Pool
- Security: Carbon Monoxide Detector(s), Smoke Detector(s)
- Senior community: Yes
Location
- Region: Barstow
Financial & listing details
- Price per square foot: $26/sqft
- Tax assessed value: $8,000
- Annual tax amount: $85
- Date on market: 6/3/2025
- Cumulative days on market: 271 days
- Listing terms: Cash,Submit
- Inclusions: stove, fridge,
- Road surface type: Paved
- Body type: Double Wide

Karen Balderama
(562) 446-7631
By pressing Contact Agent, you agree that the real estate professional identified above may call/text you about your search, which may involve use of automated means and pre-recorded/artificial voices. You don't need to consent as a condition of buying any property, goods, or services. Message/data rates may apply. You also agree to our Terms of Use. Zillow does not endorse any real estate professionals. We may share information about your recent and future site activity with your agent to help them understand what you're looking for in a home.
Estimated market value
Not available
Estimated sales range
Not available
$1,671/mo
Price history
Price history
| Date | Event | Price |
|---|---|---|
| 2/3/2026 | Price change | $35,000-23.1%$26/sqft |
Source: | ||
| 12/1/2025 | Price change | $45,500-8.1%$34/sqft |
Source: | ||
| 9/30/2025 | Price change | $49,500-3.9%$37/sqft |
Source: | ||
| 9/22/2025 | Price change | $51,500-5.5%$38/sqft |
Source: | ||
| 6/4/2025 | Listed for sale | $54,500$41/sqft |
Source: | ||
Public tax history
Public tax history
| Year | Property taxes | Tax assessment |
|---|---|---|
| 2025 | $85 | $8,000 |
| 2024 | -- | $8,000 |
| 2023 | -- | $8,000 |
| 2022 | -- | $8,000 |
| 2021 | $87 | $8,000 |
| 2020 | $87 +3.8% | $8,000 -46.7% |
| 2019 | $84 | $15,000 |
| 2018 | -- | $15,000 |
| 2017 | $82 | $15,000 |
| 2016 | $82 -0.8% | $15,000 |
| 2015 | $83 +0.6% | $15,000 |
| 2014 | $83 | $15,000 |
| 2013 | -- | $15,000 |
Find assessor info on the county website
BuyAbility℠ payment
Climate risks
Neighborhood: 92311
Nearby schools
GreatSchools rating
- 1/10Montara Elementary SchoolGrades: K-6Distance: 0.1 mi
- 1/10Barstow Junior High SchoolGrades: 7-8Distance: 1 mi
- 5/10Barstow High SchoolGrades: 9-12Distance: 2.2 mi
