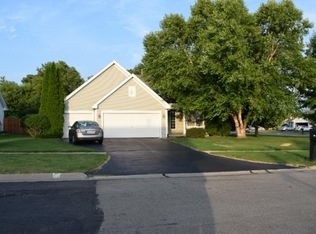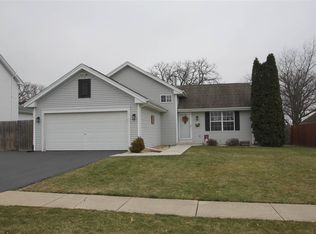ROOM FOR YOUR FAMILY! Beautiful 1,380 square foot finished 2-story home with 3 bedrooms and 2 baths. Vaulted living room and large eat-in kitchen. Master bedroom on the main floor. 2 bedrooms and full bath on 2nd floor. Downstairs is partially finished with plenty of storage room. Street behind home is a dead end. Deck and 3-car garage in residential neighborhood all on a nice corner lot. This is a must see home! Appliances stay.
This property is off market, which means it's not currently listed for sale or rent on Zillow. This may be different from what's available on other websites or public sources.

