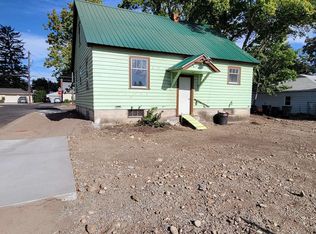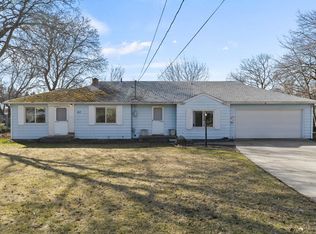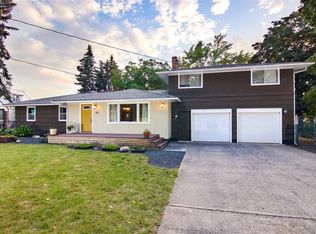Closed
$250,000
701 N Walnut Rd, Spokane, WA 99206
2beds
--baths
2,454sqft
Single Family Residence
Built in 1941
-- sqft lot
$233,500 Zestimate®
$102/sqft
$1,692 Estimated rent
Home value
$233,500
$222,000 - $245,000
$1,692/mo
Zestimate® history
Loading...
Owner options
Explore your selling options
What's special
First time on the market since it was built in 1941. Bring your tool belt and imagination to this solid family home. Hardwood floors and mahogany doors and fp remain showing some of the original charm of this home. The attic has a big opportunity for more finished floorspace.Gas furnace is newer. This home is being sold "as is" and is ready for you to be the second owner.
Zillow last checked: 8 hours ago
Listing updated: September 18, 2023 at 10:18am
Listed by:
Kathy Bryant 509-993-3538,
Professional Realty Services
Source: SMLS,MLS#: 202320953
Facts & features
Interior
Bedrooms & bathrooms
- Bedrooms: 2
First floor
- Level: First
- Area: 994 Square Feet
Other
- Level: Second
- Area: 500 Square Feet
Heating
- Natural Gas, Forced Air
Appliances
- Included: Free-Standing Range, Dishwasher, Refrigerator
- Laundry: In Basement
Features
- Flooring: Wood
- Basement: Full
- Number of fireplaces: 1
- Fireplace features: Masonry, Wood Burning
Interior area
- Total structure area: 2,454
- Total interior livable area: 2,454 sqft
Property
Parking
- Total spaces: 1
- Parking features: Detached, Oversized
- Garage spaces: 1
Features
- Levels: One and One Half
Lot
- Features: Oversized Lot
Details
- Additional structures: Shed(s)
- Parcel number: 45174.9040
Construction
Type & style
- Home type: SingleFamily
- Architectural style: Bungalow
- Property subtype: Single Family Residence
Materials
- Masonite
- Roof: Metal
Condition
- New construction: No
- Year built: 1941
Community & neighborhood
Location
- Region: Spokane
Other
Other facts
- Listing terms: Cash
- Road surface type: Paved
Price history
| Date | Event | Price |
|---|---|---|
| 9/11/2025 | Listing removed | $239,500$98/sqft |
Source: | ||
| 8/18/2025 | Price change | $239,500-12.9%$98/sqft |
Source: | ||
| 8/8/2025 | Listed for sale | $275,000+10%$112/sqft |
Source: | ||
| 9/15/2023 | Sold | $250,000$102/sqft |
Source: | ||
| 8/29/2023 | Pending sale | $250,000$102/sqft |
Source: | ||
Public tax history
| Year | Property taxes | Tax assessment |
|---|---|---|
| 2024 | -- | $241,700 -4.7% |
| 2023 | $2,462 +901.5% | $253,500 +16.9% |
| 2022 | $246 +4.9% | $216,900 +28.5% |
Find assessor info on the county website
Neighborhood: 99206
Nearby schools
GreatSchools rating
- 4/10Broadway Elementary SchoolGrades: PK-5Distance: 0.6 mi
- 6/10North Pines Middle SchoolGrades: 6-8Distance: 1.4 mi
- 6/10University High SchoolGrades: 9-12Distance: 3 mi
Schools provided by the listing agent
- District: Central Valley
Source: SMLS. This data may not be complete. We recommend contacting the local school district to confirm school assignments for this home.
Get pre-qualified for a loan
At Zillow Home Loans, we can pre-qualify you in as little as 5 minutes with no impact to your credit score.An equal housing lender. NMLS #10287.
Sell for more on Zillow
Get a Zillow Showcase℠ listing at no additional cost and you could sell for .
$233,500
2% more+$4,670
With Zillow Showcase(estimated)$238,170


