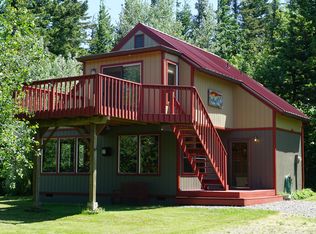Sold
$715,000
701 NE Evans Rd, Corbett, OR 97019
4beds
2,160sqft
Residential, Single Family Residence
Built in 1974
6.22 Acres Lot
$780,100 Zestimate®
$331/sqft
$3,345 Estimated rent
Home value
$780,100
$718,000 - $850,000
$3,345/mo
Zestimate® history
Loading...
Owner options
Explore your selling options
What's special
Corbett country living in the Columbia Gorge on 6.22 acres ready to make your own! This two story, 4 bedroom 3 bathroom home with recent updates including: Roof, HVAC system, Electrical panel with pre-wiring for generator, windows, sliding glass door, vinyl flooring, downstairs bath with new plumbing and electrical, Leaf Guard gutters with free cleaning and lifetime warranty, new insulation in attic, fresh painted interior and updated kitchen and dining room with stainless steel appliances! Downstairs, features a bonus room, additional bedroom, and fully remodeled bathroom. Fenced yard perfect for entertaining guests surrounded by mature trees and privacy with plenty of space for gardens and porch sitting. Fantastic views of the Corbett’s 4th of July Fireworks show! Two-car garage for parking/storage, and an additional covered carport space for cars/RVS/hobbies! Minutes to the Columbia River, Vista Crown Point, Bridal Veil Falls, 10 minutes to Downtown Troutdale, 20 miles East of Portland, and in the nationally ranked Corbett School District!
Zillow last checked: 8 hours ago
Listing updated: August 15, 2025 at 09:35am
Listed by:
Phelan Van Deren 503-936-8815,
Delavan Realty Inc,
Rachel Delavan 971-276-0158,
Delavan Realty Inc
Bought with:
Michelle Carter Smith, 200605292
RE/MAX Equity Group
Source: RMLS (OR),MLS#: 609505237
Facts & features
Interior
Bedrooms & bathrooms
- Bedrooms: 4
- Bathrooms: 3
- Full bathrooms: 3
Primary bedroom
- Features: Bathroom, Closet, Suite, Vinyl Floor
- Level: Upper
- Area: 168
- Dimensions: 14 x 12
Bedroom 2
- Features: Closet, Vinyl Floor
- Level: Upper
- Area: 132
- Dimensions: 12 x 11
Bedroom 3
- Features: Closet, Vinyl Floor
- Level: Upper
- Area: 132
- Dimensions: 12 x 11
Bedroom 4
- Features: Daylight, Wallto Wall Carpet
- Level: Lower
- Area: 176
- Dimensions: 16 x 11
Dining room
- Features: Ceiling Fan, Sliding Doors, Vinyl Floor
- Level: Main
- Area: 209
- Dimensions: 19 x 11
Kitchen
- Features: Dishwasher, Fireplace, Microwave, Pantry, Free Standing Range, Free Standing Refrigerator, Vinyl Floor
- Level: Main
- Area: 110
- Width: 10
Living room
- Features: Fireplace, Vinyl Floor
- Level: Upper
- Area: 315
- Dimensions: 21 x 15
Heating
- Forced Air, Heat Pump, Wood Stove, Fireplace(s)
Cooling
- Heat Pump
Appliances
- Included: Dishwasher, Free-Standing Refrigerator, Microwave, Range Hood, Stainless Steel Appliance(s), Free-Standing Range, Electric Water Heater, Tank Water Heater
- Laundry: Laundry Room
Features
- Beamed Ceilings, Sink, Closet, Ceiling Fan(s), Pantry, Bathroom, Suite
- Flooring: Wall to Wall Carpet, Vinyl
- Doors: Sliding Doors
- Windows: Double Pane Windows, Storm Window(s), Vinyl Frames, Daylight
- Basement: Daylight,Partially Finished
- Number of fireplaces: 2
- Fireplace features: Stove, Wood Burning, Wood Burning Stove
Interior area
- Total structure area: 2,160
- Total interior livable area: 2,160 sqft
Property
Parking
- Total spaces: 2
- Parking features: Covered, Driveway, RV Access/Parking, RV Boat Storage, Attached, Carport
- Attached garage spaces: 2
- Has carport: Yes
- Has uncovered spaces: Yes
Features
- Levels: Two,Multi/Split
- Stories: 2
- Patio & porch: Deck
- Exterior features: Yard
- Fencing: Fenced
- Has view: Yes
- View description: Territorial, Trees/Woods, Valley
Lot
- Size: 6.22 Acres
- Features: Gentle Sloping, Secluded, Sloped, Trees, Wooded, Acres 5 to 7
Details
- Additional structures: RVParking, RVBoatStorage
- Parcel number: R322670
- Zoning: GGR5
Construction
Type & style
- Home type: SingleFamily
- Property subtype: Residential, Single Family Residence
Materials
- Wood Siding
- Foundation: Slab
- Roof: Composition
Condition
- Resale
- New construction: No
- Year built: 1974
Utilities & green energy
- Sewer: Septic Tank
- Water: Public
Community & neighborhood
Location
- Region: Corbett
Other
Other facts
- Listing terms: Cash,Conventional,FHA,VA Loan
- Road surface type: Gravel, Paved
Price history
| Date | Event | Price |
|---|---|---|
| 8/15/2025 | Sold | $715,000+2.1%$331/sqft |
Source: | ||
| 7/18/2025 | Pending sale | $700,000$324/sqft |
Source: | ||
| 7/11/2025 | Listed for sale | $700,000$324/sqft |
Source: | ||
Public tax history
| Year | Property taxes | Tax assessment |
|---|---|---|
| 2025 | $5,778 +3.5% | $375,340 +3% |
| 2024 | $5,585 +2.2% | $364,410 +3% |
| 2023 | $5,462 +8.8% | $353,800 +3% |
Find assessor info on the county website
Neighborhood: 97019
Nearby schools
GreatSchools rating
- 7/10Corbett SchoolGrades: K-12Distance: 0.2 mi
Schools provided by the listing agent
- Elementary: Corbett
- Middle: Corbett
- High: Corbett
Source: RMLS (OR). This data may not be complete. We recommend contacting the local school district to confirm school assignments for this home.
Get a cash offer in 3 minutes
Find out how much your home could sell for in as little as 3 minutes with a no-obligation cash offer.
Estimated market value$780,100
Get a cash offer in 3 minutes
Find out how much your home could sell for in as little as 3 minutes with a no-obligation cash offer.
Estimated market value
$780,100
