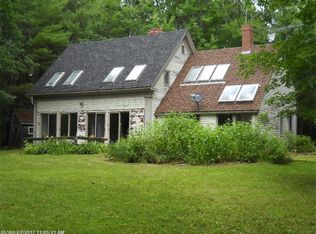Closed
$781,000
701 Old Augusta Road, Waldoboro, ME 04572
3beds
2,543sqft
Single Family Residence
Built in 1783
25.7 Acres Lot
$801,800 Zestimate®
$307/sqft
$2,812 Estimated rent
Home value
$801,800
Estimated sales range
Not available
$2,812/mo
Zestimate® history
Loading...
Owner options
Explore your selling options
What's special
Seize the opportunity to own a beautifully restored 1798 center chimney cape, set amidst 25.7 acres of scenic splendor. This enchanting property features lush, private grounds with an orchard, berry patch, perennial gardens, and a tranquil farm pond. The home combines historic charm with modern comforts. The spacious carriage house addition showcases wood floors, a cozy wood-burning stove, and elegant built-ins. The formal dining and sitting rooms, each with their own period wood-burning fireplaces, provide a warm, inviting atmosphere. The cook's kitchen is a standout with its large fireplace and beehive oven, custom cabinetry, granite counters, and a generous pantry. The first-floor primary bedroom offers a retreat with its large en suite tiled bath and convenient laundry, making single-level living effortless. A sunroom adds versatility, perfect for an office or a peaceful reading nook. Upstairs, the carriage house features two charming bedrooms and a full bath, while the main house's upper level includes two flexible rooms ideal for a home office or creative studio, plus another full tiled bath. Two decks—one in front and one in back—allow you to enjoy the outdoors, whether you seek sun or shade. The property's period woodwork, gleaming floors, and meticulous design highlight its historical significance while offering modern amenities. Across the street, the additional acreage includes both cleared and wooded land, plus a small cottage ready for renovation, offering endless possibilities. This property comes with covenants designed to preserve its unique character and integrity. Embrace the charm and elegance of this one-of-a-kind home, where history and beauty come together on a sprawling estate.
Zillow last checked: 8 hours ago
Listing updated: January 17, 2025 at 07:10pm
Listed by:
Better Homes & Gardens Real Estate/The Masiello Group
Bought with:
Lash Realty Group
Source: Maine Listings,MLS#: 1593591
Facts & features
Interior
Bedrooms & bathrooms
- Bedrooms: 3
- Bathrooms: 3
- Full bathrooms: 3
Primary bedroom
- Features: Cathedral Ceiling(s), Closet, Full Bath, Soaking Tub
- Level: First
Bedroom 2
- Features: Closet
- Level: Second
Bedroom 3
- Features: Closet
- Level: Second
Bonus room
- Features: Built-in Features, Wood Burning Fireplace
- Level: First
Dining room
- Features: Wood Burning Fireplace
- Level: First
Great room
- Features: Built-in Features, Heat Stove
- Level: First
Kitchen
- Features: Kitchen Island, Pantry, Wood Burning Fireplace
- Level: First
Other
- Level: Second
Other
- Level: Second
Sunroom
- Features: Four-Season
- Level: First
Heating
- Baseboard, Hot Water, Stove, Radiator
Cooling
- None
Appliances
- Included: Dishwasher, Dryer, Gas Range, Refrigerator, Washer
Features
- 1st Floor Primary Bedroom w/Bath, Bathtub, Pantry, Shower, Storage
- Flooring: Tile, Wood
- Basement: Exterior Entry,Interior Entry,Full,Partial,Unfinished
- Number of fireplaces: 3
Interior area
- Total structure area: 2,543
- Total interior livable area: 2,543 sqft
- Finished area above ground: 2,543
- Finished area below ground: 0
Property
Parking
- Parking features: Gravel, 5 - 10 Spaces
Features
- Patio & porch: Deck
- Has view: Yes
- View description: Scenic, Trees/Woods
- Body of water: Private Farm Pond
Lot
- Size: 25.70 Acres
- Features: Rural, Agricultural, Harvestable Crops, Open Lot, Pasture, Rolling Slope, Landscaped, Wooded
Details
- Additional structures: Shed(s)
- Parcel number: WALBMR20L47
- Zoning: Rural
Construction
Type & style
- Home type: SingleFamily
- Architectural style: Cape Cod
- Property subtype: Single Family Residence
Materials
- Wood Frame, Shingle Siding
- Foundation: Stone
- Roof: Shingle
Condition
- Year built: 1783
Utilities & green energy
- Electric: Circuit Breakers
- Sewer: Private Sewer, Septic Design Available
- Water: Private, Well
Community & neighborhood
Location
- Region: Waldoboro
Other
Other facts
- Road surface type: Paved
Price history
| Date | Event | Price |
|---|---|---|
| 1/15/2025 | Sold | $781,000-1.8%$307/sqft |
Source: | ||
| 1/15/2025 | Pending sale | $795,000$313/sqft |
Source: | ||
| 12/13/2024 | Contingent | $795,000$313/sqft |
Source: | ||
| 6/17/2024 | Listed for sale | $795,000+140.9%$313/sqft |
Source: | ||
| 8/15/2006 | Sold | $330,000$130/sqft |
Source: Agent Provided Report a problem | ||
Public tax history
| Year | Property taxes | Tax assessment |
|---|---|---|
| 2024 | $8,991 +5% | $532,000 -3.1% |
| 2023 | $8,564 +11.4% | $549,000 |
| 2022 | $7,686 +24.9% | $549,000 +60.5% |
Find assessor info on the county website
Neighborhood: 04572
Nearby schools
GreatSchools rating
- 3/10Miller SchoolGrades: PK-6Distance: 5.8 mi
- 6/10Medomak Middle SchoolGrades: 7-8Distance: 4.1 mi
- 5/10Medomak Valley High SchoolGrades: 9-12Distance: 4.1 mi

Get pre-qualified for a loan
At Zillow Home Loans, we can pre-qualify you in as little as 5 minutes with no impact to your credit score.An equal housing lender. NMLS #10287.
