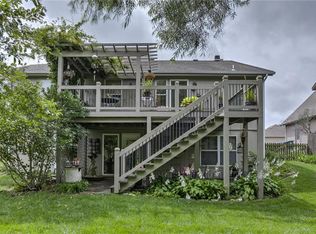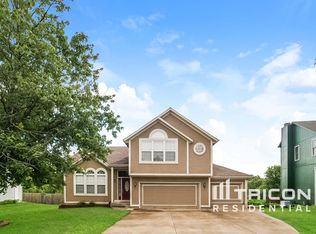Breathtaking views from this backyard, MUST SEE! Oversized deck with beautiful pergola overlooking spacious backyard backed to private greenspace, walking trail and mature trees. Backyard is landscaped with ALL perennial flowers so they come back year over year. Spacious kitchen and dining over looking Great Room with corner fireplace. Private master and master bath with double vanities, jetted tub and ginormous walk in closet. Oversized garage doors for big SUV's. Spacious bedrooms, oversized closets.
This property is off market, which means it's not currently listed for sale or rent on Zillow. This may be different from what's available on other websites or public sources.

