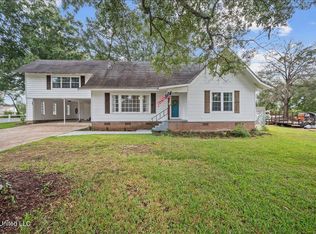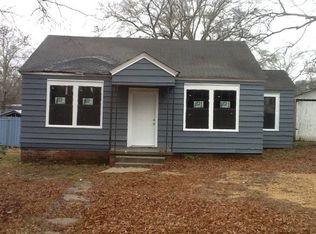Closed
Price Unknown
701 Peters St, Summit, MS 39666
4beds
2baths
2,074sqft
Residential
Built in 1920
0.4 Acres Lot
$256,300 Zestimate®
$--/sqft
$1,382 Estimated rent
Home value
$256,300
Estimated sales range
Not available
$1,382/mo
Zestimate® history
Loading...
Owner options
Explore your selling options
What's special
This beautifully renovated 4-bedroom, 2-bath home seamlessly blends historic charm with modern luxury. Situated on a spacious corner lot in town, this home offers timeless architecture with all the contemporary conveniences you desire. Step inside to find stunning finishes throughout, including gorgeous marble countertops, a commercial gas cooktop, and a double wall oven, making the kitchen a chef's dream. The bathrooms feature spa-like upgrades, including a custom shower and a relaxing soaker tub—the perfect place to unwind after a long day. With spray foam insulation and a tankless water heater, this home is as efficient as it is beautiful. Every inch has been thoughtfully updated, providing both comfort and style while preserving its classic 1920s character. Don't miss the chance to own this unique, move-in-ready home that combines the best of the past and present.
Zillow last checked: 8 hours ago
Listing updated: August 04, 2025 at 04:28am
Listed by:
Kristen D McBeth 601-249-6101,
United Country - Southern States Realty
Bought with:
Kristen D McBeth, S57510
United Country - Southern States Realty
Source: MLS United,MLS#: 143144
Facts & features
Interior
Bedrooms & bathrooms
- Bedrooms: 4
- Bathrooms: 2
Heating
- Central, Electric, Natural Gas
Cooling
- Central Air, Electric
Appliances
- Included: Dishwasher, Double Oven, Gas Cooktop, Microwave, Plumbed For Ice Maker
- Laundry: Washer Hookup
Features
- High Speed Internet, Pantry, Walk-In Closet(s)
- Flooring: Ceramic Tile, Wood
- Windows: Blinds, Drapes, Vinyl
- Basement: Crawl Space
- Has fireplace: Yes
- Fireplace features: Gas Log
Interior area
- Total structure area: 2,074
- Total interior livable area: 2,074 sqft
Property
Parking
- Parking features: No Garage
Features
- Levels: One
- Stories: 1
- Patio & porch: Deck, Porch
- Exterior features: Lighting
- Pool features: None
Lot
- Size: 0.40 Acres
- Dimensions: 115 x 150
- Features: Corner Lot
Details
- Parcel number: 600174
- Zoning description: General Residence District
Construction
Type & style
- Home type: SingleFamily
- Architectural style: Farmhouse
- Property subtype: Residential
Materials
- Roof: Architectural Shingles,Metal
Condition
- Year built: 1920
Utilities & green energy
- Sewer: Public Sewer
- Water: Public
- Utilities for property: Cable Connected
Community & neighborhood
Security
- Security features: Security System
Community
- Community features: Street Lights
Location
- Region: Summit
- Subdivision: None
Price history
| Date | Event | Price |
|---|---|---|
| 9/13/2024 | Sold | -- |
Source: MLS United #143144 Report a problem | ||
| 11/5/2020 | Sold | -- |
Source: MLS United #132271 Report a problem | ||
Public tax history
| Year | Property taxes | Tax assessment |
|---|---|---|
| 2024 | $1,366 +3.8% | $9,557 |
| 2023 | $1,316 +1.8% | $9,557 |
| 2022 | $1,292 +55.1% | $9,557 +90.6% |
Find assessor info on the county website
Neighborhood: 39666
Nearby schools
GreatSchools rating
- 4/10Mccomb Middle SchoolGrades: 4-6Distance: 2.1 mi
- 4/10Denman Junior High SchoolGrades: 7-8Distance: 2.7 mi
- 4/10Mccomb High SchoolGrades: 9-12Distance: 2.8 mi

