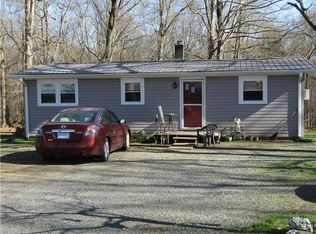Wonderful ranch in the country on 2.15 acres with an amazing view. Home is open floor plan with the most amazing screened porch, northern view you can see for miles. Many extras that set this house apart. Custom master bath. Hardwood floors, tile, and work shop for him! Detached 2 car garage also.
This property is off market, which means it's not currently listed for sale or rent on Zillow. This may be different from what's available on other websites or public sources.

