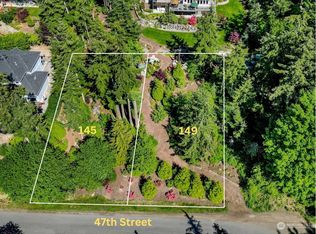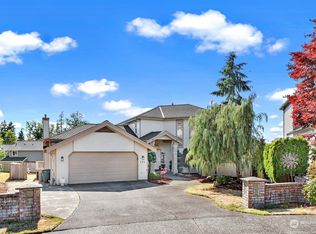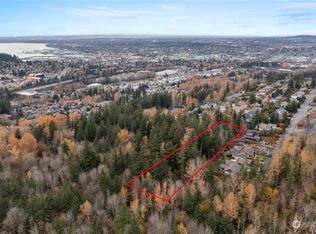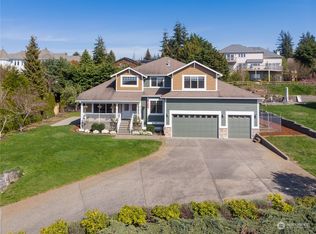Sold
Listed by:
Melissa Mimi M Osterdahl,
eXp Realty
Bought with: Skyline Properties, Inc.
$1,325,000
701 Racine Street, Bellingham, WA 98229
3beds
4,603sqft
Single Family Residence
Built in 2002
0.54 Acres Lot
$1,340,300 Zestimate®
$288/sqft
$4,936 Estimated rent
Home value
$1,340,300
$1.23M - $1.45M
$4,936/mo
Zestimate® history
Loading...
Owner options
Explore your selling options
What's special
RARE double-parcel private estate in the heart of Bellingham just minutes to shopping, Downtown, and I-5. Pacific Northwest JEWEL on expansive half-acre, park-like, DOUBLE LOT in the heart of Bellingham. Architected landscaping elevates outdoor entertaining. Attention to detail and craftsmanship shows in inlaid hardwood floors and the custom cherry kitchen. Formal Living, Dining, and private office spaces exude elegance with curved walls of windows. Enjoy stunning sunsets over the City and Bellingham Bay from the Great Room and expansive west-facing deck. Zero-step entry and a main-level primary suite ensures ease of living. Stay active in the well-equipped home gym. Trailhead across the street offers endless outdoor exploration.
Zillow last checked: 8 hours ago
Listing updated: January 23, 2025 at 04:04am
Listed by:
Melissa Mimi M Osterdahl,
eXp Realty
Bought with:
Martin Alan Bishop, 21018282
Skyline Properties, Inc.
Source: NWMLS,MLS#: 2271475
Facts & features
Interior
Bedrooms & bathrooms
- Bedrooms: 3
- Bathrooms: 3
- Full bathrooms: 2
- 1/2 bathrooms: 1
- Main level bathrooms: 2
- Main level bedrooms: 1
Primary bedroom
- Level: Main
Bedroom
- Level: Lower
Bedroom
- Level: Lower
Bathroom full
- Level: Lower
Bathroom full
- Level: Main
Other
- Level: Main
Den office
- Level: Main
Dining room
- Level: Main
Entry hall
- Level: Main
Other
- Level: Lower
Family room
- Level: Lower
Great room
- Level: Main
Kitchen with eating space
- Level: Main
Living room
- Level: Main
Rec room
- Level: Lower
Utility room
- Level: Lower
Heating
- Fireplace(s), 90%+ High Efficiency, Forced Air, Hot Water Recirc Pump
Cooling
- 90%+ High Efficiency, Central Air, Forced Air
Appliances
- Included: Dishwasher(s), Double Oven, Dryer(s), Disposal, Microwave(s), Refrigerator(s), Washer(s), Garbage Disposal, Water Heater: Gas, Water Heater Location: Utility Room/Home Gym
Features
- Bath Off Primary, Central Vacuum, Ceiling Fan(s), Dining Room, High Tech Cabling
- Flooring: Ceramic Tile, Engineered Hardwood, Hardwood, Carpet
- Doors: French Doors
- Windows: Double Pane/Storm Window, Skylight(s)
- Basement: Daylight,Finished,Partially Finished
- Number of fireplaces: 1
- Fireplace features: Gas, Main Level: 1, Fireplace
Interior area
- Total structure area: 4,603
- Total interior livable area: 4,603 sqft
Property
Parking
- Total spaces: 3
- Parking features: Driveway, Attached Garage, Off Street, RV Parking
- Attached garage spaces: 3
Features
- Levels: One
- Stories: 1
- Entry location: Main
- Patio & porch: Bath Off Primary, Built-In Vacuum, Ceiling Fan(s), Ceramic Tile, Double Pane/Storm Window, Dining Room, Fireplace, French Doors, Hardwood, High Tech Cabling, Jetted Tub, Security System, Skylight(s), Sprinkler System, Vaulted Ceiling(s), Walk-In Closet(s), Wall to Wall Carpet, Water Heater, Wet Bar, Wired for Generator
- Spa features: Bath
- Has view: Yes
- View description: Bay, City, Mountain(s), See Remarks
- Has water view: Yes
- Water view: Bay
Lot
- Size: 0.54 Acres
- Features: Dead End Street, Paved, Cable TV, Deck, Gas Available, High Speed Internet, Irrigation, Patio, RV Parking, Sprinkler System
- Topography: Level,Partial Slope,Terraces
- Residential vegetation: Garden Space
Details
- Parcel number: 3803322570740000
- Zoning description: Jurisdiction: City
- Special conditions: Standard
- Other equipment: Wired for Generator
Construction
Type & style
- Home type: SingleFamily
- Architectural style: Northwest Contemporary
- Property subtype: Single Family Residence
Materials
- Cement Planked, Stone
- Foundation: Poured Concrete
- Roof: Composition
Condition
- Very Good
- Year built: 2002
Utilities & green energy
- Electric: Company: Puget Sound Energy
- Sewer: Sewer Connected, STEP Sewer, Company: City of Bellingham
- Water: Public, Company: City of Bellingham
- Utilities for property: Xfinity, Xfinity
Community & neighborhood
Security
- Security features: Security System
Location
- Region: Bellingham
- Subdivision: Samish
Other
Other facts
- Listing terms: Cash Out,Conventional
- Cumulative days on market: 321 days
Price history
| Date | Event | Price |
|---|---|---|
| 12/23/2024 | Sold | $1,325,000-8.6%$288/sqft |
Source: | ||
| 11/24/2024 | Pending sale | $1,449,000$315/sqft |
Source: | ||
| 10/22/2024 | Price change | $1,449,000-3.3%$315/sqft |
Source: | ||
| 7/30/2024 | Listed for sale | $1,499,000+102.6%$326/sqft |
Source: | ||
| 6/1/2007 | Sold | $740,000$161/sqft |
Source: | ||
Public tax history
| Year | Property taxes | Tax assessment |
|---|---|---|
| 2024 | $9,612 +1.6% | $1,174,630 -3.5% |
| 2023 | $9,464 +8.1% | $1,216,625 +17.5% |
| 2022 | $8,754 +12.9% | $1,035,432 +24% |
Find assessor info on the county website
Neighborhood: Samish Hill
Nearby schools
GreatSchools rating
- 4/10Carl Cozier Elementary SchoolGrades: PK-5Distance: 0.9 mi
- 10/10Kulshan Middle SchoolGrades: 6-8Distance: 1.2 mi
- 9/10Sehome High SchoolGrades: 9-12Distance: 1.3 mi
Get pre-qualified for a loan
At Zillow Home Loans, we can pre-qualify you in as little as 5 minutes with no impact to your credit score.An equal housing lender. NMLS #10287.



