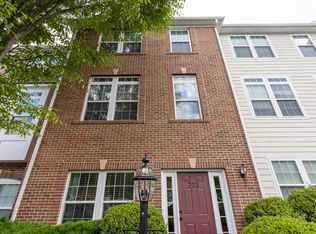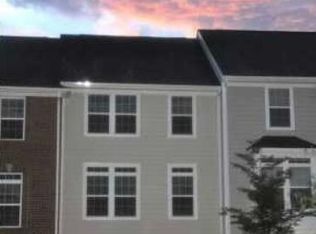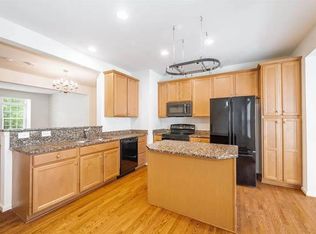Closed
$485,100
701 Rainier Rd, Charlottesville, VA 22903
4beds
2,536sqft
Townhouse
Built in 2009
3,484.8 Square Feet Lot
$522,100 Zestimate®
$191/sqft
$2,838 Estimated rent
Home value
$522,100
$496,000 - $548,000
$2,838/mo
Zestimate® history
Loading...
Owner options
Explore your selling options
What's special
Welcome to this well-maintained, move-in ready, all brick end-unit townhouse nestled in the sought-after Cherry Hill neighborhood. Enjoy the convenience of being close to all the city has to offer including walking distance to UVA, the hospital, Johnson Elementary, 5th Street Station & the Downtown Mall. Upon entering, you'll be greeted by a spacious foyer that leads to a living room, bedroom & a full bath - ideal for guests. This level also features the laundry area & a home office space w/easy access to a private patio & 2-car detached garage. The 2nd level showcases, hardwood floors throughout, Plantation & custom shutters, an eat-in kitchen w/a center island which seamlessly flows into the dining area & living room, creating an open atmosphere. The breakfast room leads to the deck, great for grilling or relaxing. The 3rd floor is dedicated to comfort & privacy, featuring a primary bedroom with an attached bathroom & a large walk-in closet, 2 additional bedrooms & a full hall bath. The home's thoughtful design incorporates bump-outs on all levels creating additional living space to personalize. The HOA covers area & yard maintenance, ensuring that you have more time to relax & explore the nearby trails & local activities!
Zillow last checked: 8 hours ago
Listing updated: July 24, 2025 at 09:14pm
Listed by:
MARJORIE ADAM 434-326-1881,
NEST REALTY GROUP
Bought with:
KATELYN MANCINI, 0225201609
HOWARD HANNA ROY WHEELER REALTY CO.- CHARLOTTESVILLE
Source: CAAR,MLS#: 642926 Originating MLS: Charlottesville Area Association of Realtors
Originating MLS: Charlottesville Area Association of Realtors
Facts & features
Interior
Bedrooms & bathrooms
- Bedrooms: 4
- Bathrooms: 3
- Full bathrooms: 3
- Main level bathrooms: 1
- Main level bedrooms: 1
Primary bedroom
- Level: Third
Bedroom
- Level: Third
Bedroom
- Level: First
Primary bathroom
- Level: Third
Bathroom
- Level: First
Bathroom
- Level: Third
Other
- Level: First
Breakfast room nook
- Level: Second
Dining room
- Level: Second
Foyer
- Level: First
Kitchen
- Level: Second
Laundry
- Level: First
Living room
- Level: First
Living room
- Level: Second
Heating
- Forced Air
Cooling
- Central Air
Appliances
- Included: Dishwasher, Microwave, Refrigerator, Dryer, Washer
Features
- Central Vacuum, Double Vanity, Walk-In Closet(s), Breakfast Bar, Entrance Foyer, Eat-in Kitchen, Home Office, Kitchen Island, Vaulted Ceiling(s)
- Flooring: Carpet, Ceramic Tile, Hardwood
- Has basement: No
- Has fireplace: Yes
- Fireplace features: Electric
- Common walls with other units/homes: End Unit
Interior area
- Total structure area: 2,941
- Total interior livable area: 2,536 sqft
- Finished area above ground: 2,536
- Finished area below ground: 0
Property
Parking
- Total spaces: 2
- Parking features: Detached, Garage, Garage Door Opener, Garage Faces Rear, On Street
- Garage spaces: 2
- Has uncovered spaces: Yes
Features
- Levels: Three Or More
- Stories: 3
- Patio & porch: Deck, Patio
- Pool features: None
- Fencing: Privacy,Fenced
- Has view: Yes
- View description: Residential
Lot
- Size: 3,484 sqft
- Features: Private
Details
- Parcel number: 22A002710
- Zoning description: PUD Planned Unit Development
Construction
Type & style
- Home type: Townhouse
- Property subtype: Townhouse
- Attached to another structure: Yes
Materials
- Brick, Stick Built
- Foundation: Slab
- Roof: Composition,Shingle
Condition
- New construction: No
- Year built: 2009
Utilities & green energy
- Sewer: Public Sewer
- Water: Public
- Utilities for property: Cable Available, High Speed Internet Available
Community & neighborhood
Security
- Security features: Security System, Dead Bolt(s), Smoke Detector(s)
Community
- Community features: Sidewalks
Location
- Region: Charlottesville
- Subdivision: CHERRY HILL
HOA & financial
HOA
- Has HOA: Yes
- HOA fee: $689 annually
- Amenities included: Trail(s)
- Services included: Common Area Maintenance, Maintenance Grounds, Road Maintenance, Snow Removal
Price history
| Date | Event | Price |
|---|---|---|
| 8/14/2023 | Sold | $485,100+3.7%$191/sqft |
Source: | ||
| 6/27/2023 | Pending sale | $468,000$185/sqft |
Source: | ||
| 6/23/2023 | Listed for sale | $468,000+31.5%$185/sqft |
Source: | ||
| 3/27/2009 | Sold | $355,770$140/sqft |
Source: Agent Provided Report a problem | ||
Public tax history
| Year | Property taxes | Tax assessment |
|---|---|---|
| 2024 | $4,609 +6.1% | $463,000 +4% |
| 2023 | $4,346 +117.7% | $445,200 +7.1% |
| 2022 | $1,996 -43.8% | $415,800 +11.2% |
Find assessor info on the county website
Neighborhood: Johnson Village
Nearby schools
GreatSchools rating
- 5/10Johnson Elementary SchoolGrades: PK-4Distance: 0.2 mi
- 3/10Buford Middle SchoolGrades: 7-8Distance: 0.7 mi
- 5/10Charlottesville High SchoolGrades: 9-12Distance: 2.9 mi
Schools provided by the listing agent
- Elementary: Johnson (Charlottesville)
- Middle: Walker & Buford
- High: Charlottesville
Source: CAAR. This data may not be complete. We recommend contacting the local school district to confirm school assignments for this home.

Get pre-qualified for a loan
At Zillow Home Loans, we can pre-qualify you in as little as 5 minutes with no impact to your credit score.An equal housing lender. NMLS #10287.
Sell for more on Zillow
Get a free Zillow Showcase℠ listing and you could sell for .
$522,100
2% more+ $10,442
With Zillow Showcase(estimated)
$532,542

