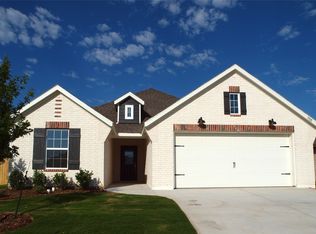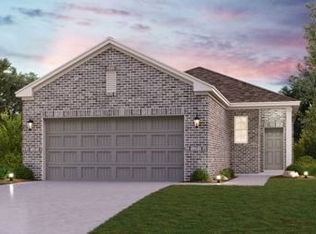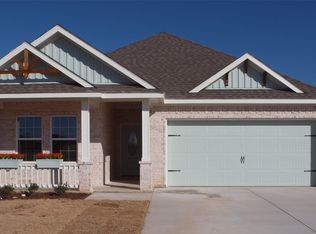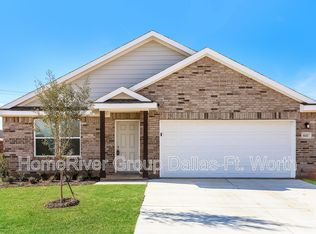Sold
Price Unknown
701 Raylan St, Springtown, TX 76082
4beds
1,818sqft
Single Family Residence
Built in 2025
8,886.24 Square Feet Lot
$350,100 Zestimate®
$--/sqft
$2,332 Estimated rent
Home value
$350,100
$333,000 - $368,000
$2,332/mo
Zestimate® history
Loading...
Owner options
Explore your selling options
What's special
Modern Comfort & Efficiency at 701 Raylan Street. Discover exceptional design and thoughtful details in this brand-new 4-bedroom, 2-bathroom home located in a quiet Springtown neighborhood—with no neighbors behind you for added privacy. Step inside to a barrel vaulted entry leading into a cathedral beamed ceiling living room, flooded with natural light. The open-concept kitchen includes luxury flooring, quartz countertops, a walk-in pantry, and a mudroom connected utility room. This super energy-efficient home features a split bedroom layout, offering a private retreat in the spacious primary suite. Enjoy a spa-like bathroom with a relaxing soaking tub, walk-in shower, dual sinks with towering cabinetry, a custom-designed closet, and a separate water closet. Outdoors, unwind or entertain on the extra large covered patio. Additional highlights include low E tilt sash windows, a decked attic for added storage, a wide garage with epoxy-coated floors, and an upgraded insulation package for year-round comfort. Don’t miss this stunning, high-performance home—ready to impress inside and out!
Zillow last checked: 8 hours ago
Listing updated: October 13, 2025 at 09:12am
Listed by:
Kelly Horton 0418194 817-688-3200,
Park Place Real Estate 817-688-3200
Bought with:
Patty Smith
Local Realty Agency Fort Worth
Source: NTREIS,MLS#: 20961043
Facts & features
Interior
Bedrooms & bathrooms
- Bedrooms: 4
- Bathrooms: 2
- Full bathrooms: 2
Primary bedroom
- Features: Dual Sinks, Double Vanity, En Suite Bathroom, Separate Shower, Walk-In Closet(s)
- Level: First
- Dimensions: 15 x 14
Bedroom
- Level: First
- Dimensions: 11 x 10
Bedroom
- Level: First
- Dimensions: 11 x 10
Bedroom
- Level: First
- Dimensions: 11 x 10
Primary bathroom
- Features: Built-in Features, Dual Sinks, Granite Counters, Linen Closet, Separate Shower
- Level: First
- Dimensions: 13 x 10
Dining room
- Level: First
- Dimensions: 13 x 11
Other
- Features: Built-in Features, Granite Counters, Linen Closet
- Level: First
- Dimensions: 10 x 5
Kitchen
- Features: Built-in Features, Granite Counters, Kitchen Island, Walk-In Pantry
- Level: First
- Dimensions: 13 x 12
Living room
- Level: First
- Dimensions: 18 x 16
Mud room
- Level: First
- Dimensions: 5 x 5
Utility room
- Features: Utility Room
- Level: First
- Dimensions: 7 x 6
Heating
- Central, Electric, Heat Pump
Cooling
- Central Air, Ceiling Fan(s), Electric, Heat Pump
Appliances
- Included: Dishwasher, Electric Range, Disposal, Microwave, Vented Exhaust Fan
- Laundry: Washer Hookup, Electric Dryer Hookup, Laundry in Utility Room
Features
- Decorative/Designer Lighting Fixtures, Kitchen Island, Open Floorplan, Pantry, Vaulted Ceiling(s), Walk-In Closet(s), Wired for Sound
- Flooring: Ceramic Tile, Luxury Vinyl Plank, Vinyl
- Has basement: No
- Number of fireplaces: 1
- Fireplace features: Blower Fan, Electric, Insert
Interior area
- Total interior livable area: 1,818 sqft
Property
Parking
- Total spaces: 2
- Parking features: Door-Multi, Epoxy Flooring, Garage Faces Front, Garage
- Attached garage spaces: 2
Features
- Levels: One
- Stories: 1
- Patio & porch: Covered
- Pool features: None
- Fencing: Wood
Lot
- Size: 8,886 sqft
- Dimensions: 65 x 161
- Features: Back Yard, Interior Lot, Lawn, Landscaped, Subdivision, Sprinkler System
Details
- Parcel number: R000122996
- Other equipment: Irrigation Equipment
Construction
Type & style
- Home type: SingleFamily
- Architectural style: Traditional,Detached
- Property subtype: Single Family Residence
Materials
- Brick, Rock, Stone, Wood Siding
- Foundation: Slab
- Roof: Composition
Condition
- Year built: 2025
Utilities & green energy
- Sewer: Public Sewer
- Water: Public
- Utilities for property: Sewer Available, Separate Meters, Underground Utilities, Water Available
Green energy
- Energy efficient items: Rain/Freeze Sensors
Community & neighborhood
Security
- Security features: Carbon Monoxide Detector(s), Smoke Detector(s)
Community
- Community features: Sidewalks
Location
- Region: Springtown
- Subdivision: Boardwalk Estates
Price history
| Date | Event | Price |
|---|---|---|
| 9/18/2025 | Sold | -- |
Source: NTREIS #20961043 Report a problem | ||
| 8/21/2025 | Contingent | $350,881$193/sqft |
Source: NTREIS #20961043 Report a problem | ||
| 6/6/2025 | Listed for sale | $350,881$193/sqft |
Source: NTREIS #20961043 Report a problem | ||
Public tax history
Tax history is unavailable.
Neighborhood: 76082
Nearby schools
GreatSchools rating
- 7/10Springtown Elementary SchoolGrades: PK-4Distance: 1.1 mi
- 4/10Springtown Middle SchoolGrades: 7-8Distance: 2 mi
- 5/10Springtown High SchoolGrades: 9-12Distance: 2.3 mi
Schools provided by the listing agent
- Elementary: Goshen Creek
- Middle: Springtown
- High: Springtown
- District: Springtown ISD
Source: NTREIS. This data may not be complete. We recommend contacting the local school district to confirm school assignments for this home.
Get a cash offer in 3 minutes
Find out how much your home could sell for in as little as 3 minutes with a no-obligation cash offer.
Estimated market value
$350,100



