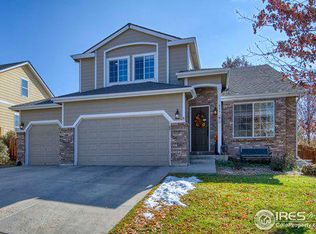Kitchen w/dble dishwasher, gas cook-top, built in oven/microwave, & pull out cabs. Main floor mstr w/5 pc bath & walk-in closet, family room open to kitchen w/gas firepl. Deck with grilling area, prof landscaped yard w/ sprinkler sys. Loft area for office. Partial bsmt with egress and bath rough-in for future build-out. 4th bedroom has great built-in shelves and view of mtns. New Granite countertops thru-out. Whole house carbon filter. Truly Exceptional floor plan & Mountain Views. Must see!!!
This property is off market, which means it's not currently listed for sale or rent on Zillow. This may be different from what's available on other websites or public sources.
