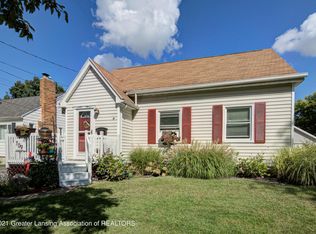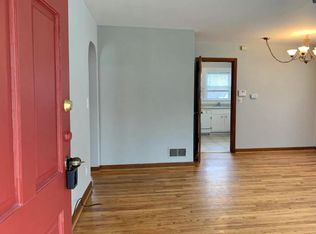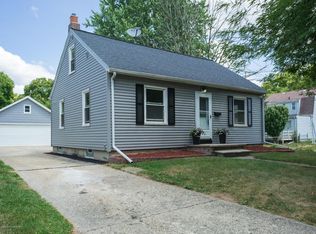Sold for $195,900 on 08/23/24
$195,900
701 Riley St, Lansing, MI 48910
3beds
1,794sqft
Single Family Residence
Built in 1940
7,840.8 Square Feet Lot
$205,500 Zestimate®
$109/sqft
$1,559 Estimated rent
Home value
$205,500
$183,000 - $230,000
$1,559/mo
Zestimate® history
Loading...
Owner options
Explore your selling options
What's special
Welcome to 701 Riley Street, Lansing, MI 48910—a stunningly updated modern boho Cape Cod that's ready to wow you! This charming home boasts 3 spacious bedrooms and 2 full baths, each meticulously designed with a fresh, contemporary flair. Step inside to discover an inviting open layout, highlighted by chic modern finishes and accents that create a warm, stylish atmosphere. The brand-new roof adds a sleek touch of modernity while ensuring peace of mind. Don't miss your chance to own this gem—it's a perfect blend of style, comfort, and functionality, and it's waiting for you to call it home!
Zillow last checked: 8 hours ago
Listing updated: August 23, 2024 at 12:33pm
Listed by:
Angela Averill 517-712-5949,
Century 21 Affiliated,
Kylie Fineis 517-420-6936,
Century 21 Affiliated
Bought with:
Brett Shaw, 6504244327
Tri County Real Estate
Source: Greater Lansing AOR,MLS#: 282582
Facts & features
Interior
Bedrooms & bathrooms
- Bedrooms: 3
- Bathrooms: 2
- Full bathrooms: 2
Primary bedroom
- Level: First
- Area: 120.78 Square Feet
- Dimensions: 12.2 x 9.9
Bedroom 2
- Level: First
- Area: 117.37 Square Feet
- Dimensions: 12.1 x 9.7
Bedroom 3
- Level: Second
- Area: 201.84 Square Feet
- Dimensions: 17.4 x 11.6
Dining room
- Level: First
- Area: 125.4 Square Feet
- Dimensions: 13.2 x 9.5
Kitchen
- Level: First
- Area: 106 Square Feet
- Dimensions: 10.6 x 10
Living room
- Level: First
- Area: 240.12 Square Feet
- Dimensions: 20.7 x 11.6
Heating
- Forced Air, Natural Gas
Cooling
- Central Air
Appliances
- Included: Gas Water Heater, Microwave, Washer/Dryer, Refrigerator, Range, Oven, Dishwasher
- Laundry: In Basement, Laundry Room
Features
- Bar, Dry Bar, Entrance Foyer, Primary Downstairs
- Flooring: Hardwood
- Basement: Daylight,Full,Partially Finished
- Number of fireplaces: 1
- Fireplace features: Living Room
Interior area
- Total structure area: 2,202
- Total interior livable area: 1,794 sqft
- Finished area above ground: 1,224
- Finished area below ground: 570
Property
Parking
- Total spaces: 1
- Parking features: Detached, Driveway, Garage Faces Front
- Garage spaces: 1
- Has uncovered spaces: Yes
Features
- Levels: One and One Half
- Stories: 1
- Patio & porch: Covered, Deck, Front Porch, Porch
- Exterior features: Lighting, Private Yard, Rain Gutters, Storage
- Fencing: Back Yard,Chain Link,Fenced,Full,Wood
- Has view: Yes
- View description: City, Neighborhood
Lot
- Size: 7,840 sqft
- Dimensions: 45.75 x 168.5
- Features: Back Yard, City Lot, Front Yard, Landscaped, Near Public Transit, Private, Sloped Down
Details
- Additional structures: Shed(s)
- Foundation area: 979
- Parcel number: 33010127109011
- Zoning description: Zoning
- Other equipment: None
Construction
Type & style
- Home type: SingleFamily
- Architectural style: Cape Cod
- Property subtype: Single Family Residence
Materials
- Aluminum Siding
- Foundation: Block
- Roof: Shingle
Condition
- Updated/Remodeled
- New construction: No
- Year built: 1940
Utilities & green energy
- Sewer: Public Sewer
- Water: Public
Community & neighborhood
Community
- Community features: Curbs, Sidewalks, Street Lights
Location
- Region: Lansing
- Subdivision: Morningside
Other
Other facts
- Listing terms: VA Loan,Cash,Conventional,FHA,MSHDA
- Road surface type: Paved
Price history
| Date | Event | Price |
|---|---|---|
| 8/23/2024 | Sold | $195,900+0.5%$109/sqft |
Source: | ||
| 8/6/2024 | Pending sale | $194,900$109/sqft |
Source: | ||
| 8/4/2024 | Listed for sale | $194,900+85.8%$109/sqft |
Source: | ||
| 12/26/2017 | Listing removed | $104,900$58/sqft |
Source: C B Hubbell BriarWood-Delta #222290 Report a problem | ||
| 12/20/2017 | Listed for sale | $104,900-5.5%$58/sqft |
Source: C B Hubbell BriarWood-Delta #222290 Report a problem | ||
Public tax history
| Year | Property taxes | Tax assessment |
|---|---|---|
| 2024 | $2,659 | $59,200 +9.8% |
| 2023 | -- | $53,900 +11.6% |
| 2022 | -- | $48,300 +9.5% |
Find assessor info on the county website
Neighborhood: Clifford Park
Nearby schools
GreatSchools rating
- 3/10Lyons SchoolGrades: PK-3Distance: 0.5 mi
- 4/10Eastern High SchoolGrades: 7-12Distance: 2.3 mi
- 5/10Cavanaugh SchoolGrades: PK-3Distance: 1.5 mi
Schools provided by the listing agent
- High: Lansing
Source: Greater Lansing AOR. This data may not be complete. We recommend contacting the local school district to confirm school assignments for this home.

Get pre-qualified for a loan
At Zillow Home Loans, we can pre-qualify you in as little as 5 minutes with no impact to your credit score.An equal housing lender. NMLS #10287.
Sell for more on Zillow
Get a free Zillow Showcase℠ listing and you could sell for .
$205,500
2% more+ $4,110
With Zillow Showcase(estimated)
$209,610

