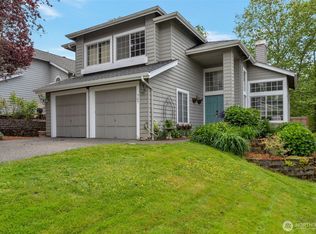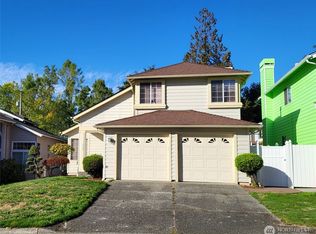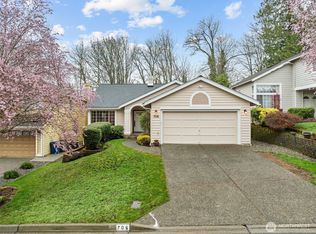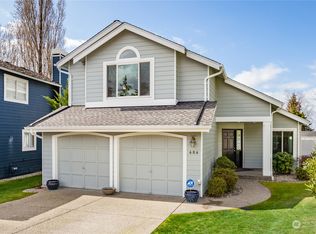Sold
Listed by:
Tammy Rusnak,
Muljat Group
Bought with: WeLakeside
$735,000
701 S 32nd Place, Renton, WA 98055
3beds
2,340sqft
Single Family Residence
Built in 1989
5,410.15 Square Feet Lot
$793,100 Zestimate®
$314/sqft
$3,394 Estimated rent
Home value
$793,100
$746,000 - $841,000
$3,394/mo
Zestimate® history
Loading...
Owner options
Explore your selling options
What's special
Located in the Winsper neighborhood, this 3 bed 2 bath home sits on a corner lot and backs up to an open green space/park. You'll enjoy a light and bright living space with high ceilings and lots of windows. Includes an office on main floor, kitchen has extra eating space, plus a nook and formal dining room. Cozy up in the living room or relax by the fire in the family room. Has a newer roof with a Lifetime Warranty and Leaf Filter gutter protection. Only minutes away from Hwy 167-405-E Valley Hwy, and the Valley Medical Center and many more amenities
Zillow last checked: 8 hours ago
Listing updated: May 18, 2023 at 01:11pm
Listed by:
Tammy Rusnak,
Muljat Group
Bought with:
Sylvia Chin, 106475
WeLakeside
Source: NWMLS,MLS#: 2048387
Facts & features
Interior
Bedrooms & bathrooms
- Bedrooms: 3
- Bathrooms: 3
- Full bathrooms: 2
- 1/2 bathrooms: 1
Primary bedroom
- Level: Second
Bedroom
- Level: Second
Bedroom
- Level: Second
Bathroom full
- Level: Second
Bathroom full
- Level: Second
Other
- Level: Main
Den office
- Level: Main
Dining room
- Level: Main
Entry hall
- Level: Main
Family room
- Level: Main
Kitchen without eating space
- Level: Main
Living room
- Level: Main
Utility room
- Level: Main
Heating
- 90%+ High Efficiency, Forced Air
Cooling
- None
Appliances
- Included: Dishwasher_, Dryer, GarbageDisposal_, Microwave_, Refrigerator_, StoveRange_, Washer, Dishwasher, Garbage Disposal, Microwave, Refrigerator, StoveRange
Features
- Bath Off Primary, Dining Room
- Flooring: Hardwood, Vinyl, Carpet
- Windows: Double Pane/Storm Window
- Basement: None
- Number of fireplaces: 1
- Fireplace features: Main Level: 1, FirePlace
Interior area
- Total structure area: 2,340
- Total interior livable area: 2,340 sqft
Property
Parking
- Total spaces: 2
- Parking features: Attached Garage, Off Street
- Attached garage spaces: 2
Features
- Levels: Two
- Stories: 2
- Entry location: Main
- Patio & porch: Hardwood, Wall to Wall Carpet, Bath Off Primary, Double Pane/Storm Window, Dining Room, Vaulted Ceiling(s), Walk-In Closet(s), FirePlace
- Has view: Yes
- View description: Territorial
Lot
- Size: 5,410 sqft
- Features: Corner Lot, Curbs, Paved, Sidewalk, Cable TV, Deck, Patio
- Topography: Level
Details
- Parcel number: 9485750210
- Special conditions: Standard
Construction
Type & style
- Home type: SingleFamily
- Property subtype: Single Family Residence
Materials
- Wood Siding, Wood Products
- Foundation: Poured Concrete
Condition
- Good
- Year built: 1989
Utilities & green energy
- Electric: Company: PSE
- Sewer: Sewer Connected, Company: City of Renton
- Water: Public, Company: City of Renton
- Utilities for property: Comcast
Community & neighborhood
Community
- Community features: Playground, Trail(s)
Location
- Region: Renton
- Subdivision: Talbot Hill
HOA & financial
HOA
- HOA fee: $600 annually
- Association phone: 253-848-1947
Other
Other facts
- Listing terms: Cash Out,Conventional,FHA
- Cumulative days on market: 752 days
Price history
| Date | Event | Price |
|---|---|---|
| 5/15/2023 | Sold | $735,000$314/sqft |
Source: | ||
| 4/10/2023 | Pending sale | $735,000$314/sqft |
Source: | ||
| 3/25/2023 | Listed for sale | $735,000+342.8%$314/sqft |
Source: | ||
| 3/31/1998 | Sold | $166,000-14.4%$71/sqft |
Source: Public Record Report a problem | ||
| 1/20/1994 | Sold | $194,000$83/sqft |
Source: Public Record Report a problem | ||
Public tax history
| Year | Property taxes | Tax assessment |
|---|---|---|
| 2024 | $7,666 +8.6% | $745,000 +14.1% |
| 2023 | $7,059 +3.7% | $653,000 -6.6% |
| 2022 | $6,804 +7% | $699,000 +24.2% |
Find assessor info on the county website
Neighborhood: Winsper
Nearby schools
GreatSchools rating
- 6/10Talbot Hill Elementary SchoolGrades: K-5Distance: 0.6 mi
- 4/10Dimmitt Middle SchoolGrades: 6-8Distance: 3 mi
- 3/10Renton Senior High SchoolGrades: 9-12Distance: 2.2 mi

Get pre-qualified for a loan
At Zillow Home Loans, we can pre-qualify you in as little as 5 minutes with no impact to your credit score.An equal housing lender. NMLS #10287.



