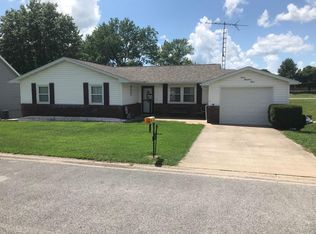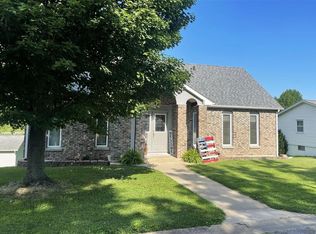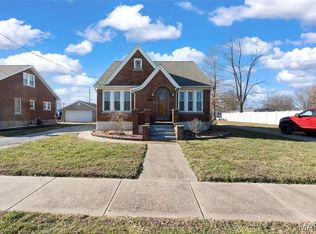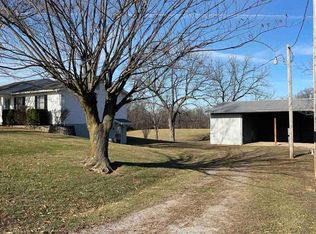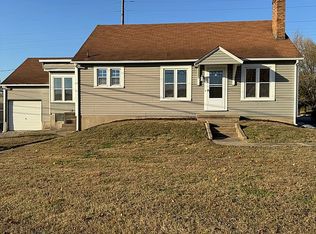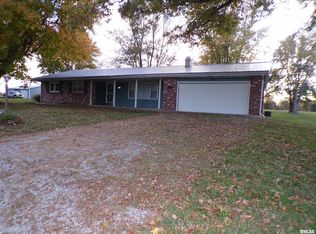JUST LISTED!!!
Stunning full-brick home with advanced security features.
Welcome to this exceptional full-brick residence, thoughtfully upgraded for modern comfort and peace of mind. Featuring new soundproof and bulletproof windows and front entry doors (installed in 2024), this home ensures both security and tranquility.
The exterior is beautifully landscaped, complemented by a classy, tinted garage door and a spacious basement garage, providing both style and functionality. The main floor boasts a large living room, a modern kitchen with brand-new appliances, a dining area, and a convenient walk- in pantry. Just a few steps lead to the private bedroom wing, which includes a spacious master suite, two additional bedrooms, and an updated bathroom. The finished basement offers even more versatility, featuring a laundry room, a full bathroom, a bonus room, ample closet space, and a huge game or family room - perfect for entertaining or relaxation. The furnace, installed in 2026, and the well-maintained central air ensure year around comfort.
Move-in ready, spacious and ideally located close to schools for added convenience, this home is a rare find that blends security, comfort, and style.
Schedule your private tour beginning on January 23rd or attend the open house on January 24th from 11 -2!
Active
Listing Provided by:
Shari Hopkins 618-317-6074,
Worth Clark Realty
$295,000
701 S Ridge Ave, Steeleville, IL 62288
3beds
2,415sqft
Est.:
Single Family Residence
Built in 1971
9,583.2 Square Feet Lot
$-- Zestimate®
$122/sqft
$-- HOA
What's special
Full-brick homeFinished basementPrivate bedroom wingUpdated bathroomBonus roomWell-maintained central airSpacious basement garage
- 6 days |
- 264 |
- 2 |
Zillow last checked: 8 hours ago
Listing updated: January 22, 2026 at 08:03am
Listing Provided by:
Shari Hopkins 618-317-6074,
Worth Clark Realty
Source: MARIS,MLS#: 26002478 Originating MLS: Southwestern Illinois Board of REALTORS
Originating MLS: Southwestern Illinois Board of REALTORS
Tour with a local agent
Facts & features
Interior
Bedrooms & bathrooms
- Bedrooms: 3
- Bathrooms: 2
- Full bathrooms: 2
Bedroom
- Description: Master
- Features: Floor Covering: Carpeting
- Level: First
- Area: 192
- Dimensions: 16x12
Bedroom 2
- Features: Floor Covering: Carpeting
- Level: First
- Area: 140
- Dimensions: 14x10
Bedroom 3
- Features: Floor Covering: Carpeting
- Level: First
- Area: 180
- Dimensions: 12x15
Bathroom
- Features: Floor Covering: Luxury Vinyl Plank
- Level: First
- Area: 72
- Dimensions: 12x6
Bathroom
- Features: Floor Covering: Luxury Vinyl Plank
- Level: Basement
- Area: 30
- Dimensions: 6x5
Bonus room
- Features: Floor Covering: Luxury Vinyl Plank
- Level: Basement
- Area: 150
- Dimensions: 15x10
Game room
- Features: Floor Covering: Luxury Vinyl Plank
- Level: Basement
- Area: 345
- Dimensions: 23x15
Kitchen
- Description: New appliances
- Features: Floor Covering: Luxury Vinyl Plank
- Level: Main
- Area: 216
- Dimensions: 18x12
Living room
- Description: All new windows, flooring, and paint.
- Features: Floor Covering: Luxury Vinyl Plank
- Level: Main
- Area: 392
- Dimensions: 28x14
Heating
- Dual Fuel/Off Peak, Natural Gas
Cooling
- Central Air, Dual
Appliances
- Included: Stainless Steel Appliance(s), ENERGY STAR Qualified Dishwasher, Dryer, Free-Standing Electric Oven, Free-Standing Range, Refrigerator, Washer
Features
- Flooring: Laminate, Luxury Vinyl
- Windows: ENERGY STAR Qualified Windows, Insulated Windows, Screens, Storm Window(s), Tilt-In Windows, Tinted Windows, Triple Pane Windows
- Has basement: Yes
- Has fireplace: No
Interior area
- Total structure area: 2,415
- Total interior livable area: 2,415 sqft
- Finished area above ground: 1,207
- Finished area below ground: 1,207
Property
Parking
- Total spaces: 1
- Parking features: Garage - Attached
- Attached garage spaces: 1
Accessibility
- Accessibility features: Accessible Central Living Area
Features
- Levels: Two
- Patio & porch: Covered
- Exterior features: Private Yard
Lot
- Size: 9,583.2 Square Feet
- Features: Back Yard, City Lot, Front Yard
Details
- Parcel number: 1706100700
- Special conditions: Standard
Construction
Type & style
- Home type: SingleFamily
- Architectural style: Split Level
- Property subtype: Single Family Residence
- Attached to another structure: Yes
Materials
- Brick
- Foundation: Permanent
- Roof: Architectural Shingle
Condition
- Updated/Remodeled
- New construction: No
- Year built: 1971
Utilities & green energy
- Electric: 220 Volts
- Sewer: Public Sewer
- Water: Public
- Utilities for property: Electricity Connected, Natural Gas Connected, Sewer Connected, Water Connected
Community & HOA
Community
- Security: Carbon Monoxide Detector(s), Fire Alarm, Fire Escape, Security Service
- Subdivision: Dyhers First Sub
HOA
- Has HOA: No
Location
- Region: Steeleville
Financial & listing details
- Price per square foot: $122/sqft
- Tax assessed value: $179,115
- Annual tax amount: $3,495
- Date on market: 1/21/2026
- Cumulative days on market: 6 days
- Listing terms: Cash,Conventional,FHA,USDA Loan,VA Loan
- Ownership: Private
- Electric utility on property: Yes
Estimated market value
Not available
Estimated sales range
Not available
Not available
Price history
Price history
| Date | Event | Price |
|---|---|---|
| 1/21/2026 | Listed for sale | $295,000+118.5%$122/sqft |
Source: | ||
| 5/23/2024 | Sold | $135,000-12.9%$56/sqft |
Source: | ||
| 5/4/2024 | Pending sale | $155,000$64/sqft |
Source: | ||
| 3/22/2024 | Price change | $155,000-4.6%$64/sqft |
Source: | ||
| 2/12/2024 | Price change | $162,500-4.1%$67/sqft |
Source: | ||
Public tax history
Public tax history
| Year | Property taxes | Tax assessment |
|---|---|---|
| 2024 | $3,495 +15.9% | $59,705 +6% |
| 2023 | $3,016 +1.1% | $56,315 +0.9% |
| 2022 | $2,982 +1.5% | $55,790 +0.9% |
Find assessor info on the county website
BuyAbility℠ payment
Est. payment
$1,860/mo
Principal & interest
$1413
Property taxes
$344
Home insurance
$103
Climate risks
Neighborhood: 62288
Nearby schools
GreatSchools rating
- 3/10Steeleville Elementary SchoolGrades: PK-8Distance: 0.1 mi
- 8/10Steeleville High SchoolGrades: 9-12Distance: 0.2 mi
Schools provided by the listing agent
- Elementary: Steeleville Dist 138
- Middle: Steeleville Dist 138
- High: Steeleville
Source: MARIS. This data may not be complete. We recommend contacting the local school district to confirm school assignments for this home.
- Loading
- Loading
