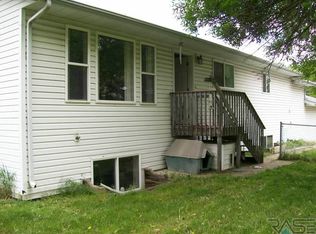Sold for $290,000
$290,000
701 S Rohl Dr, Sioux Falls, SD 57103
4beds
1,636sqft
Single Family Residence
Built in 1975
9,635.47 Square Feet Lot
$298,200 Zestimate®
$177/sqft
$1,849 Estimated rent
Home value
$298,200
$283,000 - $313,000
$1,849/mo
Zestimate® history
Loading...
Owner options
Explore your selling options
What's special
Welcome home to this well kept 4 bed, 2 bath slit foyer. You will appreciate the many updates to this home that include a newer water heater, furnace, central air, deck and privacy fence. Enjoy those up-coming summer days in the larged fenced in yard on your new deck. The ample living areas in the home will give everyone their own space to enjoy. You'll also appreciate the large bedrooms with nice closet spaces. Did I mention this is in an established awesome neighborhood with shade trees that give shade on those warmer days? Come check out this gem today!
Zillow last checked: 8 hours ago
Listing updated: June 02, 2023 at 07:38am
Listed by:
Brad J Hanisch,
Better Homes and Gardens Real Estate Beyond
Bought with:
Lori M Kurvink
Source: Realtor Association of the Sioux Empire,MLS#: 22301609
Facts & features
Interior
Bedrooms & bathrooms
- Bedrooms: 4
- Bathrooms: 2
- Full bathrooms: 1
- 3/4 bathrooms: 1
- Main level bedrooms: 2
Primary bedroom
- Level: Main
- Area: 110
- Dimensions: 11 x 10
Bedroom 2
- Level: Main
- Area: 121
- Dimensions: 11 x 11
Bedroom 3
- Level: Basement
- Area: 120
- Dimensions: 10 x 12
Bedroom 4
- Level: Basement
- Area: 121
- Dimensions: 11 x 11
Dining room
- Level: Main
- Area: 100
- Dimensions: 10 x 10
Family room
- Level: Basement
- Area: 256
- Dimensions: 16 x 16
Kitchen
- Level: Main
- Area: 100
- Dimensions: 10 x 10
Living room
- Level: Main
- Area: 252
- Dimensions: 18 x 14
Heating
- 90% Efficient, Natural Gas
Cooling
- Central Air
Appliances
- Included: Electric Range, Microwave, Refrigerator, Stove Hood
Features
- Master Downstairs
- Flooring: Carpet, Tile, Vinyl
- Basement: Full
Interior area
- Total interior livable area: 1,636 sqft
- Finished area above ground: 936
- Finished area below ground: 700
Property
Parking
- Total spaces: 3
- Parking features: Concrete
- Garage spaces: 3
Features
- Patio & porch: Deck
- Fencing: Privacy
Lot
- Size: 9,635 sqft
- Dimensions: 73x132
- Features: City Lot
Details
- Parcel number: 33815
Construction
Type & style
- Home type: SingleFamily
- Architectural style: Split Foyer
- Property subtype: Single Family Residence
Materials
- Hard Board
- Foundation: Block
- Roof: Composition
Condition
- Year built: 1975
Utilities & green energy
- Sewer: Public Sewer
- Water: Public
Community & neighborhood
Location
- Region: Sioux Falls
- Subdivision: Grandview Park Addn
Other
Other facts
- Listing terms: Conventional
- Road surface type: Curb and Gutter
Price history
| Date | Event | Price |
|---|---|---|
| 6/1/2023 | Sold | $290,000-3.3%$177/sqft |
Source: | ||
| 3/29/2023 | Listed for sale | $300,000+62.2%$183/sqft |
Source: | ||
| 12/14/2017 | Sold | $184,900$113/sqft |
Source: | ||
| 10/31/2017 | Price change | $184,900+0.2%$113/sqft |
Source: Hegg, REALTORS #21706836 Report a problem | ||
| 10/11/2017 | Listed for sale | $184,500$113/sqft |
Source: Owner Report a problem | ||
Public tax history
| Year | Property taxes | Tax assessment |
|---|---|---|
| 2024 | $3,143 +0.7% | $239,800 +10% |
| 2023 | $3,122 +3% | $218,000 +9.2% |
| 2022 | $3,031 +13.9% | $199,600 +17.8% |
Find assessor info on the county website
Neighborhood: Grandview Park
Nearby schools
GreatSchools rating
- 2/10Cleveland Elementary - 14Grades: PK-5Distance: 0.4 mi
- 7/10Ben Reifel Middle School - 68Grades: 6-8Distance: 2.5 mi
- 5/10Washington High School - 01Grades: 9-12Distance: 0.8 mi
Schools provided by the listing agent
- Elementary: Cleveland ES
- Middle: Ben Reifel Middle School
- High: Washington HS
- District: Sioux Falls
Source: Realtor Association of the Sioux Empire. This data may not be complete. We recommend contacting the local school district to confirm school assignments for this home.
Get pre-qualified for a loan
At Zillow Home Loans, we can pre-qualify you in as little as 5 minutes with no impact to your credit score.An equal housing lender. NMLS #10287.
