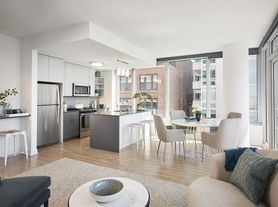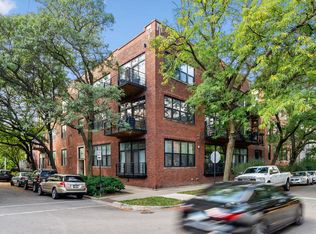Walkers paradise! Enjoying breathtaking City & River veiws from this high floor CORNER condo, ideal split 2 bed 2 bath floor plan, and open kitchen concept! Tons of natural sunlight, & good-sized private balcony. Primary bedroom features large closet & ensuite bathroom w/ jacuzzi tub, large glass door walk-in shower, dual sinks, and tons of storage. Newer bamboo flooring, appliances, carpet in bedrooms & paint. New In-unit laundry as of Jan 2025. Large dogs welcome! Garage parking and storage locker both included in price. Updated nice fitness room, 24/7 doorperson. Available 1st week of December. ALL UTILITIES INCLUDED (heat, cooking gas, high speed internet, cable/tv), except electric. Perfect urban living in Printers Row, near Loop, I290, Loop and South Loop, Grant and Millenium Park. Tons of top notch restaurants, coffee shops, shopping. Everything you could want and maore!
Condo for rent
$3,100/mo
701 S Wells St APT 2004, Chicago, IL 60607
2beds
1,293sqft
Price may not include required fees and charges.
Condo
Available Fri Dec 5 2025
Cats, dogs OK
Air conditioner, central air
In unit laundry
1 Attached garage space parking
Natural gas, fireplace
What's special
Good-sized private balconyHigh floor corner condoTons of natural sunlightIn-unit laundryOpen kitchen conceptTons of storageNewer bamboo flooring
- 18 hours |
- -- |
- -- |
Learn more about the building:
Travel times
Renting now? Get $1,000 closer to owning
Unlock a $400 renter bonus, plus up to a $600 savings match when you open a Foyer+ account.
Offers by Foyer; terms for both apply. Details on landing page.
Facts & features
Interior
Bedrooms & bathrooms
- Bedrooms: 2
- Bathrooms: 2
- Full bathrooms: 2
Heating
- Natural Gas, Fireplace
Cooling
- Air Conditioner, Central Air
Appliances
- Included: Dishwasher, Dryer, Freezer, Microwave, Oven, Range, Refrigerator, Washer
- Laundry: In Unit, Washer Hookup
Features
- Dining Combo, Doorman, Granite Counters, Lobby, Open Floorplan, Storage, View
- Flooring: Carpet, Hardwood
- Has fireplace: Yes
Interior area
- Total interior livable area: 1,293 sqft
Property
Parking
- Total spaces: 1
- Parking features: Attached, Garage, Covered
- Has attached garage: Yes
- Details: Contact manager
Features
- Exterior features: Attached, Balcony, Balcony/Porch/Lanai, Bike Room/Bike Trails, Business Center, Cable included in rent, Dining Combo, Door Person, Doorman, Doorman included in rent, Drapes, Electricity not included in rent, Elevator(s), Exercise Room, Exterior Maintenance included in rent, Garage, Garage Door Opener, Gardener included in rent, Gas Starter, Gas included in rent, Granite Counters, Heating included in rent, Heating: Gas, In Unit, Internet included in rent, Living Room, Lobby, No Disability Access, On Site, On Site Manager/Engineer, Open Floorplan, Party Room, Scavenger included in rent, Snow Removal included in rent, Stainless Steel Appliance(s), Storage, Utilities included in rent, View Type: Front of Property, Washer Hookup, Water included in rent, Wi-Fi included in rent
- Has view: Yes
- View description: Water View
- Has water view: Yes
- Water view: Waterfront
Details
- Parcel number: 17164020501088
Construction
Type & style
- Home type: Condo
- Property subtype: Condo
Condition
- Year built: 2002
Utilities & green energy
- Utilities for property: Cable, Gas, Internet, Water
Building
Management
- Pets allowed: Yes
Community & HOA
Community
- Features: Gated
Location
- Region: Chicago
Financial & listing details
- Lease term: 12 Months
Price history
| Date | Event | Price |
|---|---|---|
| 10/9/2025 | Listed for rent | $3,100+5.1%$2/sqft |
Source: MRED as distributed by MLS GRID #12488597 | ||
| 11/30/2018 | Listing removed | $2,950$2/sqft |
Source: CENTURY 21 Affiliated #10122554 | ||
| 10/26/2018 | Listed for rent | $2,950$2/sqft |
Source: CENTURY 21 Affiliated #10122554 | ||

