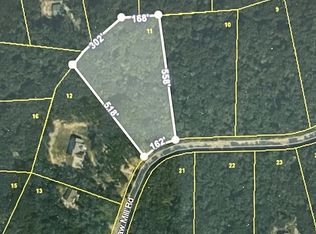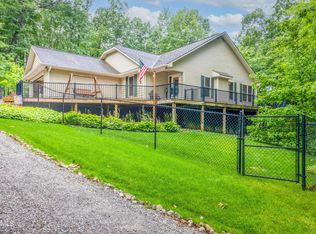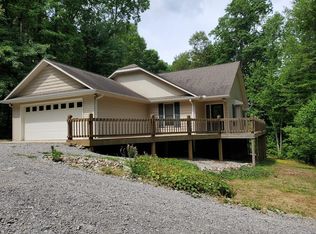Sold for $400,000 on 07/18/23
$400,000
701 Sawmill Rd, Monterey, TN 38574
3beds
1,704sqft
Site Built w/Acreage
Built in 2006
3.86 Acres Lot
$438,300 Zestimate®
$235/sqft
$2,000 Estimated rent
Home value
$438,300
$416,000 - $460,000
$2,000/mo
Zestimate® history
Loading...
Owner options
Explore your selling options
What's special
Enjoy country living in this beautiful open concept home in the desirable Cumberland Cove subdivision! The convenient, long circle drive welcomes you to the home that has new, wrap around decking, and a fenced yard for your furry friends. As you walk through the front door foyer, you will be welcomed into a large living space with hard wood floors, a vaulted ceiling and beautiful natural gas fireplace. The kitchen has solid wood cabinets, lots of counter space, new black stainless refrigerator and tile flooring. The master bedroom features a trey ceiling, hardwood floors and a door leading you onto the deck. The master bath has double sinks, and a large walk in closet with custom storage system. You will find a workshop, and lots of storage in the garage, along with the new storage shed. Full walk in crawl space with more storage options and large concrete pad. This home also has a Generac system in case of power failures. TVs in the living room and bedroom are staying in the house too
Zillow last checked: 8 hours ago
Listing updated: March 20, 2025 at 08:23pm
Listed by:
Genelle Thomas,
Better Homes & Gardens Real Estate Gwin Realty
Bought with:
Victoria Carmack, 294252
1 Source Realty Pros Crossville
Source: UCMLS,MLS#: 220044
Facts & features
Interior
Bedrooms & bathrooms
- Bedrooms: 3
- Bathrooms: 2
- Full bathrooms: 2
- Main level bedrooms: 3
Primary bedroom
- Level: Main
- Area: 310.02
- Dimensions: 21.22 x 14.61
Bedroom 2
- Level: Main
- Area: 110.35
- Dimensions: 10.57 x 10.44
Bedroom 3
- Level: Main
- Area: 144.93
- Dimensions: 12.94 x 11.2
Dining room
- Level: Main
- Area: 125.77
- Dimensions: 11.28 x 11.15
Kitchen
- Level: Main
- Area: 150.56
- Dimensions: 12.62 x 11.93
Living room
- Level: Main
- Area: 312.22
- Dimensions: 20.94 x 14.91
Heating
- Central
Cooling
- Central Air
Appliances
- Included: Dishwasher, Electric Oven, Refrigerator, Microwave, Washer, Dryer
- Laundry: Main Level
Features
- Ceiling Fan(s), Vaulted Ceiling(s), Walk-In Closet(s)
- Basement: Crawl Space,Walk-Out Access
- Has fireplace: Yes
- Fireplace features: Gas Log
Interior area
- Total structure area: 1,704
- Total interior livable area: 1,704 sqft
Property
Parking
- Total spaces: 2
- Parking features: Garage Door Opener, Attached, Garage, Main Level
- Has attached garage: Yes
- Covered spaces: 2
Features
- Levels: One
- Patio & porch: Deck
- Fencing: Fenced
Lot
- Size: 3.86 Acres
- Dimensions: 406 x 623 IRR
- Features: Corner Lot, Wooded, Trees
Details
- Parcel number: 104 332.00
Construction
Type & style
- Home type: SingleFamily
- Property subtype: Site Built w/Acreage
Materials
- Vinyl Siding, Frame
- Roof: Shingle
Condition
- Year built: 2006
Utilities & green energy
- Gas: Natural Gas
- Sewer: Septic Tank
- Water: Public
Community & neighborhood
Location
- Region: Monterey
- Subdivision: Cumberland Cove
HOA & financial
HOA
- Has HOA: Yes
- HOA fee: $126 annually
- Amenities included: None
Price history
| Date | Event | Price |
|---|---|---|
| 7/18/2023 | Sold | $400,000+6.7%$235/sqft |
Source: | ||
| 7/17/2023 | Pending sale | $375,000$220/sqft |
Source: | ||
| 7/17/2023 | Listed for sale | $375,000$220/sqft |
Source: | ||
| 7/5/2023 | Pending sale | $375,000+59.9%$220/sqft |
Source: | ||
| 2/26/2020 | Sold | $234,500-2.3%$138/sqft |
Source: Public Record Report a problem | ||
Public tax history
| Year | Property taxes | Tax assessment |
|---|---|---|
| 2024 | $1,376 -14.2% | $51,725 -14.2% |
| 2023 | $1,604 +28.4% | $60,300 +19.3% |
| 2022 | $1,250 | $50,550 |
Find assessor info on the county website
Neighborhood: 38574
Nearby schools
GreatSchools rating
- 7/10Burks Middle SchoolGrades: PK-6Distance: 4.5 mi
- 4/10Monterey High SchoolGrades: 7-12Distance: 4.9 mi

Get pre-qualified for a loan
At Zillow Home Loans, we can pre-qualify you in as little as 5 minutes with no impact to your credit score.An equal housing lender. NMLS #10287.
Sell for more on Zillow
Get a free Zillow Showcase℠ listing and you could sell for .
$438,300
2% more+ $8,766
With Zillow Showcase(estimated)
$447,066

