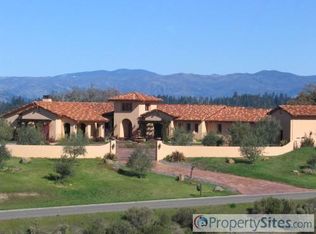Sold for $4,400,000
$4,400,000
701 Shiloh Terrace, Santa Rosa, CA 95403
6beds
6,700sqft
Single Family Residence
Built in 2007
5.16 Acres Lot
$4,480,300 Zestimate®
$657/sqft
$7,388 Estimated rent
Home value
$4,480,300
$3.99M - $5.02M
$7,388/mo
Zestimate® history
Loading...
Owner options
Explore your selling options
What's special
This stunning 6,700 +/- sf single level estate is nestled on 5 +/- acres in the prestigious Shiloh Estates community near Mayacama Golf Club. Updated in 2024, the property showcases timeless style, craftsmanship, and large windows that flood the home with natural light. The home features 6 spacious bedrooms, an office, 7 1/2 baths, and a charming guest house with a workout room or extra bedroom. The estate offers lush outdoor spaces and covered patios perfect for al fresco dining with views. Inside, hardwood and travertine floors flow through beautifully appointed rooms. The gourmet kitchen, equipped with a Viking range, custom cabinetry, and high-end finishes, opens to living areas with handcrafted woodwork and large windows. The primary suite is a sanctuary with a fireplace, sitting area, and patio access. Two ensuite bathrooms with one featuring a two-way mirror with integrated monitors for discreet computer and TV use. Welcome home to this private gated retreat.
Zillow last checked: 8 hours ago
Listing updated: May 06, 2025 at 06:52am
Listed by:
Mary Anne Veldkamp DRE #01034317 707-481-2672,
Coldwell Banker Realty 707-527-8567
Bought with:
David J Hunt, DRE #02129551
Sonoma Realty Group
Source: BAREIS,MLS#: 324065410 Originating MLS: Sonoma
Originating MLS: Sonoma
Facts & features
Interior
Bedrooms & bathrooms
- Bedrooms: 6
- Bathrooms: 8
- Full bathrooms: 7
- 1/2 bathrooms: 1
Primary bedroom
- Features: Ground Floor, Outside Access, Sitting Area, Sitting Room, Walk-In Closet 2+
Bedroom
- Level: Main
Primary bathroom
- Features: Bidet, Closet, Double Vanity, Granite, Shower Stall(s), Walk-In Closet 2+, Window
Bathroom
- Features: Closet, Double Vanity, Granite, Shower Stall(s), Sunken Tub, Window
- Level: Main
Dining room
- Features: Dining Bar, Dining/Family Combo
- Level: Main
Family room
- Features: Cathedral/Vaulted, Deck Attached, Great Room
Kitchen
- Features: Granite Counters, Island w/Sink, Pantry Closet, Space in Kitchen
- Level: Main
Living room
- Level: Main
Heating
- Central, Fireplace(s), Heat Pump, Hot Water, MultiZone, Propane
Cooling
- Ceiling Fan(s), Central Air, Heat Pump, MultiZone
Appliances
- Included: Built-In Freezer, Built-In Gas Oven, Built-In Gas Range, Built-In Refrigerator, Dishwasher, Disposal, Double Oven, Gas Water Heater, Range Hood, Insulated Water Heater, Microwave, Warming Drawer, Wine Refrigerator
- Laundry: Cabinets, Ground Floor, Inside Area, Sink
Features
- Formal Entry
- Flooring: Stone, Wood
- Windows: Dual Pane Full
- Has basement: No
- Has fireplace: Yes
Interior area
- Total structure area: 6,700
- Total interior livable area: 6,700 sqft
Property
Parking
- Total spaces: 7
- Parking features: Garage Door Opener, Guest, Paved
- Garage spaces: 3
- Has uncovered spaces: Yes
Features
- Levels: One
- Stories: 1
- Patio & porch: Rear Porch, Covered, Patio
- Exterior features: Entry Gate
- Has spa: Yes
- Spa features: Private, Bath
- Fencing: Fenced,Full,Metal,Security,Gate
- Has view: Yes
- View description: Canyon, City Lights, Hills, Ridge
Lot
- Size: 5.16 Acres
- Features: Auto Sprinkler F&R, Close to Clubhouse, Dead End, Garden, Landscaped, Landscape Front, Storm Drain
Details
- Additional structures: Greenhouse, Shed(s)
- Parcel number: 079140037000
- Special conditions: Offer As Is
Construction
Type & style
- Home type: SingleFamily
- Architectural style: Mediterranean,Spanish
- Property subtype: Single Family Residence
Materials
- Stucco
- Foundation: Concrete
- Roof: Tile
Condition
- Year built: 2007
Utilities & green energy
- Electric: 220 Volts
- Gas: Propane Tank Leased
- Sewer: Septic Tank
- Water: Public, Cistern, Water District
- Utilities for property: Internet Available, Propane Tank Leased, Underground Utilities
Community & neighborhood
Security
- Security features: Carbon Monoxide Detector(s), Fire Alarm, Fire Suppression System, Security Fence, Security Gate, Security System Owned, Smoke Detector(s), Video System
Community
- Community features: Gated
Location
- Region: Santa Rosa
- Subdivision: Shiloh Estates
HOA & financial
HOA
- Has HOA: Yes
- HOA fee: $351 monthly
- Amenities included: Trail(s)
- Services included: Common Areas, Road
- Association name: Shiloh Homeowners Association
- Association phone: 707-541-6233
Price history
| Date | Event | Price |
|---|---|---|
| 5/6/2025 | Sold | $4,400,000-11.9%$657/sqft |
Source: | ||
| 4/15/2025 | Pending sale | $4,995,000$746/sqft |
Source: | ||
| 4/9/2025 | Contingent | $4,995,000$746/sqft |
Source: | ||
| 1/6/2025 | Price change | $4,995,000-10.7%$746/sqft |
Source: | ||
| 8/19/2024 | Listed for sale | $5,595,000+30.3%$835/sqft |
Source: | ||
Public tax history
| Year | Property taxes | Tax assessment |
|---|---|---|
| 2025 | $47,603 +2.3% | $4,120,836 +2% |
| 2024 | $46,527 +2% | $4,040,036 +2% |
| 2023 | $45,610 +1.8% | $3,960,820 +2% |
Find assessor info on the county website
Neighborhood: 95403
Nearby schools
GreatSchools rating
- NAMattie Washburn Elementary SchoolGrades: K-2Distance: 2.8 mi
- 7/10Windsor Middle SchoolGrades: 6-8Distance: 3.6 mi
- 8/10Windsor High SchoolGrades: 9-12Distance: 4.2 mi
Schools provided by the listing agent
- District: Windsor Unified
Source: BAREIS. This data may not be complete. We recommend contacting the local school district to confirm school assignments for this home.
