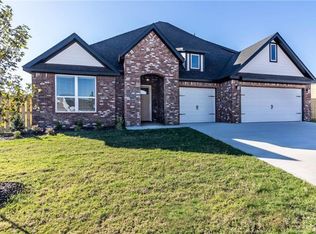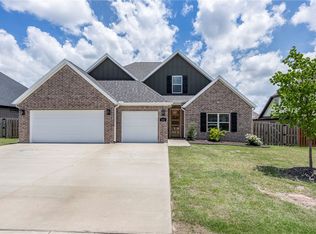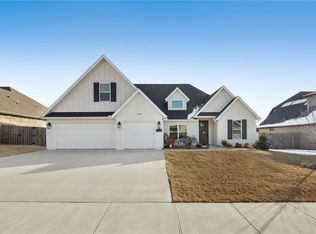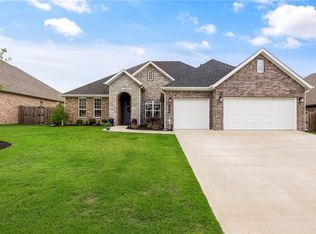Sold for $545,000 on 02/26/25
$545,000
701 Soldera Rd, Tontitown, AR 72762
5beds
2,618sqft
Single Family Residence
Built in 2021
10,018.8 Square Feet Lot
$560,400 Zestimate®
$208/sqft
$2,748 Estimated rent
Home value
$560,400
$510,000 - $616,000
$2,748/mo
Zestimate® history
Loading...
Owner options
Explore your selling options
What's special
Welcome to your dream home in the desirable Napa subdivision of Tontitown, AR! This stunning 2,618 sq. ft. residence boasts 5 spacious bedrooms and 3 modern bathrooms, perfect for families of any size. As you enter, you’ll be greeted by an inviting open living area filled with natural light, ideal for entertaining or cozy family gatherings.
The chef's kitchen, equipped with sleek appliances and ample storage, flows seamlessly into the dining and living spaces. Retreat to your luxurious master suite complete with a private bath, or enjoy the convenience of a 3-car garage.
Step outside to your backyard, the large covered patio is perfect for summer barbecues or relaxing evenings. Take advantage of the community pool just steps away, fostering a vibrant neighborhood atmosphere. With top-rated Harbor Schools nearby, this home is perfect for families looking for quality education. Don’t miss your chance to make this dream home yours—schedule a showing today!
Zillow last checked: 8 hours ago
Listing updated: February 27, 2025 at 12:33pm
Listed by:
Caleb Huggins 479-225-6995,
Smith and Associates Real Estate Services
Bought with:
Non-MLS
Non MLS Sales
Source: ArkansasOne MLS,MLS#: 1294786 Originating MLS: Northwest Arkansas Board of REALTORS MLS
Originating MLS: Northwest Arkansas Board of REALTORS MLS
Facts & features
Interior
Bedrooms & bathrooms
- Bedrooms: 5
- Bathrooms: 3
- Full bathrooms: 3
Heating
- Central, Gas
Cooling
- Central Air, Electric
Appliances
- Included: Convection Oven, Dishwasher, Electric Oven, Gas Cooktop, Disposal, Gas Water Heater, Microwave, Oven, Range Hood, Self Cleaning Oven, Plumbed For Ice Maker
- Laundry: Washer Hookup, Dryer Hookup
Features
- Attic, Ceiling Fan(s), Eat-in Kitchen, Granite Counters, Pantry, Split Bedrooms, See Remarks, Storage, Walk-In Closet(s), Window Treatments
- Flooring: Carpet, Ceramic Tile, Wood
- Windows: Blinds
- Has basement: No
- Number of fireplaces: 1
- Fireplace features: Family Room, Gas Log
Interior area
- Total structure area: 2,618
- Total interior livable area: 2,618 sqft
Property
Parking
- Total spaces: 3
- Parking features: Attached, Garage, Garage Door Opener
- Has attached garage: Yes
- Covered spaces: 3
Features
- Levels: Two
- Stories: 2
- Patio & porch: Covered
- Exterior features: Concrete Driveway
- Pool features: Pool, Community
- Fencing: Back Yard
- Waterfront features: None
Lot
- Size: 10,018 sqft
- Features: Cleared, City Lot, Landscaped, Level, None, Subdivision
Details
- Additional structures: None
- Parcel number: 83039436000
- Zoning: N
- Special conditions: None
Construction
Type & style
- Home type: SingleFamily
- Property subtype: Single Family Residence
Materials
- Brick, Concrete
- Foundation: Slab
- Roof: Architectural,Shingle
Condition
- New construction: No
- Year built: 2021
Utilities & green energy
- Sewer: Public Sewer
- Water: Public
- Utilities for property: Electricity Available, Fiber Optic Available, Natural Gas Available, Phone Available, Sewer Available, Water Available
Community & neighborhood
Security
- Security features: Security System, Smoke Detector(s)
Community
- Community features: Curbs, Pool, Sidewalks
Location
- Region: Tontitown
- Subdivision: Napa Sub Ph 3
HOA & financial
HOA
- HOA fee: $400 annually
- Services included: Maintenance Structure
Other
Other facts
- Road surface type: Paved
Price history
| Date | Event | Price |
|---|---|---|
| 2/26/2025 | Sold | $545,000-3%$208/sqft |
Source: | ||
| 1/25/2025 | Price change | $562,000-1.7%$215/sqft |
Source: | ||
| 1/4/2025 | Listed for sale | $572,000+21.7%$218/sqft |
Source: | ||
| 11/30/2021 | Sold | $469,900$179/sqft |
Source: | ||
| 10/8/2021 | Listed for sale | $469,900$179/sqft |
Source: | ||
Public tax history
Tax history is unavailable.
Neighborhood: 72762
Nearby schools
GreatSchools rating
- 8/10Willis Shaw Elementary SchoolGrades: PK-5Distance: 3.2 mi
- 9/10Hellstern Middle SchoolGrades: 6-7Distance: 1.5 mi
- 6/10Har-Ber High SchoolGrades: 9-12Distance: 1.8 mi
Schools provided by the listing agent
- District: Springdale
Source: ArkansasOne MLS. This data may not be complete. We recommend contacting the local school district to confirm school assignments for this home.

Get pre-qualified for a loan
At Zillow Home Loans, we can pre-qualify you in as little as 5 minutes with no impact to your credit score.An equal housing lender. NMLS #10287.
Sell for more on Zillow
Get a free Zillow Showcase℠ listing and you could sell for .
$560,400
2% more+ $11,208
With Zillow Showcase(estimated)
$571,608


