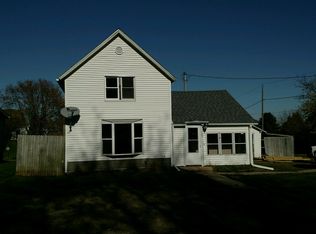Sold for $103,000
$103,000
701 Spring St, Shelby, IA 51570
2beds
1baths
1,202sqft
Single Family Residence
Built in 1880
0.41 Acres Lot
$103,400 Zestimate®
$86/sqft
$968 Estimated rent
Home value
$103,400
Estimated sales range
Not available
$968/mo
Zestimate® history
Loading...
Owner options
Explore your selling options
What's special
Welcome to 701 Spring St in the heart of Shelby! This simple yet inviting 2-bedroom, 1-bathroom home offers comfort and charm with cute touches sprinkled throughout. Enjoy the versatile bonus space--perfect for a home office, sunroom, or cozy reading nook. Situated on a spacious corner lot, there's plenty of room to build a garage or expand outdoor living. While currently there's no garage, two outdoor sheds provide ample storage and space for hobbies or tinkering. This home is affordable, move-in ready, and offers great potential to add value with your personal style. Plus, some buyers may qualify for a $5,000 forgivable loan through the city, making this an even better opportunity. Don't miss out on this charming Shelby gem!
Zillow last checked: 8 hours ago
Listing updated: September 05, 2025 at 03:46am
Listed by:
Jamie L Leaders,
J. Leaders Realty,
Kris Brockhoff,
J. Leaders Realty
Bought with:
Mindy Martin, S41913000
BHHS Ambassador - CB
Source: SWIAR,MLS#: 25-1313
Facts & features
Interior
Bedrooms & bathrooms
- Bedrooms: 2
- Bathrooms: 1
Dining room
- Features: Eat-in Kitchen
Kitchen
- Features: Pantry
- Level: Main
Living room
- Level: Main
Heating
- Electric
Cooling
- Electric
Appliances
- Included: Electric Range, Refrigerator, Electric Water Heater
- Laundry: Dryer Hookup, Washer Hookup, Main Level
Features
- Ceiling Fan(s), Built-in Features
- Basement: Crawl Space,Crawl
- Has fireplace: No
- Fireplace features: None
Interior area
- Total structure area: 1,202
- Total interior livable area: 1,202 sqft
- Finished area above ground: 1,202
Property
Parking
- Parking features: No Garage, Off Street, No Features
Accessibility
- Accessibility features: Accessible Entrance
Features
- Stories: 1
Lot
- Size: 0.41 Acres
- Dimensions: 120 x 150
- Features: Corner Lot, Level, Over 1/4 up to 1/2 Acre
Details
- Additional structures: None, Shed(s)
- Parcel number: 832900004141
Construction
Type & style
- Home type: SingleFamily
- Architectural style: Ranch
- Property subtype: Single Family Residence
Materials
- Frame, Perm Siding
- Roof: Composition
Condition
- New construction: No
- Year built: 1880
Utilities & green energy
- Sewer: Public Sewer
- Water: Public
Community & neighborhood
Community
- Community features: Paving
Location
- Region: Shelby
Other
Other facts
- Listing terms: 1031 Exchange,VA Loan,Conventional,USDA Loan,FHA
Price history
| Date | Event | Price |
|---|---|---|
| 9/4/2025 | Sold | $103,000+3%$86/sqft |
Source: SWIAR #25-1313 Report a problem | ||
| 7/25/2025 | Contingent | $100,000$83/sqft |
Source: SWIAR #25-1313 Report a problem | ||
| 7/12/2025 | Price change | $100,000-4.8%$83/sqft |
Source: SWIAR #25-1313 Report a problem | ||
| 7/8/2025 | Price change | $105,000-8.7%$87/sqft |
Source: SWIAR #25-1313 Report a problem | ||
| 7/2/2025 | Listed for sale | $115,000+4.5%$96/sqft |
Source: SWIAR #25-1313 Report a problem | ||
Public tax history
| Year | Property taxes | Tax assessment |
|---|---|---|
| 2024 | $872 +22.5% | $57,592 |
| 2023 | $712 +2.6% | $57,592 +38.3% |
| 2022 | $694 +13.4% | $41,651 |
Find assessor info on the county website
Neighborhood: 51570
Nearby schools
GreatSchools rating
- 6/10AHSTW Primary SchoolGrades: PK-3Distance: 6.8 mi
- 9/10AHSTW Intermediate SchoolGrades: 4-8Distance: 6.8 mi
- 7/10A-H-S-T High SchoolGrades: 9-12Distance: 6.8 mi
Schools provided by the listing agent
- Elementary: A-H-S-T-W
- Middle: A-H-S-T-W
- High: A-H-S-T-W
- District: AHSTW
Source: SWIAR. This data may not be complete. We recommend contacting the local school district to confirm school assignments for this home.
Get pre-qualified for a loan
At Zillow Home Loans, we can pre-qualify you in as little as 5 minutes with no impact to your credit score.An equal housing lender. NMLS #10287.
