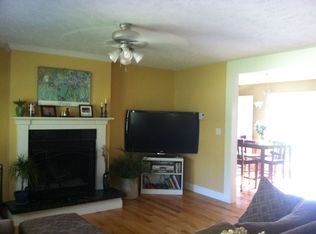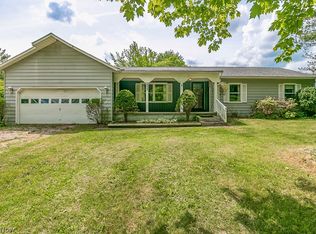Sold for $465,000
$465,000
701 State Rd, Geneva, OH 44041
5beds
2,448sqft
Single Family Residence
Built in 1910
15.63 Acres Lot
$437,000 Zestimate®
$190/sqft
$1,984 Estimated rent
Home value
$437,000
$393,000 - $481,000
$1,984/mo
Zestimate® history
Loading...
Owner options
Explore your selling options
What's special
Nestled on over 15 picturesque acres, this stately Century home beautifully blends modern updates with the timeless charm of a grand old farmhouse. With five spacious bedrooms, this residence is perfect for a growing family seeking enchanting country living or as a proven lucrative short-term rental investment in the heart of a booming wine region. Step inside to discover a gorgeous farmhouse Eat-in Kitchen, where culinary dreams come true, and a naturally lit Dining Room ideal for family gatherings. The expansive Living Rm invites cozy evenings spent with loved ones, while the storybook stairs add a touch of elegance as you climb.
Upstairs, you'll find generously sized bedrooms making everyday living a breeze. Recent updates include a new electrical system, septic system, water softener and tank, and a new concrete pad, posts and beams for the back patio creating a charming space for relaxation and entertaining.
Centrally located near Interstate 90 and just moments from Lake Erie, this home offers the perfect balance of serene country living and convenient access to local attractions. Don’t miss the opportunity to make this enchanting property your own!
Zillow last checked: 8 hours ago
Listing updated: March 13, 2025 at 10:20am
Listed by:
Michael L Warren michaelwarren@howardhanna.com440-667-7046,
Howard Hanna,
Max Ungers 440-413-7016,
Howard Hanna
Bought with:
Michael L Warren, 2007000330
Howard Hanna
Max Ungers, 2019000506
Howard Hanna
Source: MLS Now,MLS#: 5079863Originating MLS: Lake Geauga Area Association of REALTORS
Facts & features
Interior
Bedrooms & bathrooms
- Bedrooms: 5
- Bathrooms: 2
- Full bathrooms: 2
- Main level bathrooms: 1
- Main level bedrooms: 1
Bedroom
- Description: Currently set up with 5 single beds,Flooring: Laminate
- Level: Second
Bedroom
- Description: Flooring: Laminate
- Level: Second
Bedroom
- Description: Flooring: Laminate
- Level: Second
Bedroom
- Description: Flooring: Laminate
- Level: Second
Primary bathroom
- Description: Flooring: Laminate
- Level: First
Bathroom
- Description: Flooring: Ceramic Tile
- Level: First
Bathroom
- Description: Flooring: Wood
- Level: Second
Dining room
- Description: Flooring: Laminate
- Features: High Ceilings
- Level: First
Eat in kitchen
- Description: Appliances stay, Farm sink,Flooring: Laminate
- Features: Granite Counters, High Ceilings
- Level: First
Living room
- Description: Flooring: Laminate
- Features: High Ceilings
- Level: First
Heating
- Forced Air, Oil
Cooling
- Central Air
Appliances
- Included: Dryer, Dishwasher, Microwave, Range, Refrigerator, Water Softener, Washer
- Laundry: Laundry Closet, Upper Level
Features
- Basement: Full,Unfinished
- Has fireplace: No
Interior area
- Total structure area: 2,448
- Total interior livable area: 2,448 sqft
- Finished area above ground: 2,448
Property
Parking
- Parking features: No Garage, Unpaved
Features
- Levels: Two
- Stories: 2
- Patio & porch: Deck, Front Porch, Wrap Around
Lot
- Size: 15.63 Acres
- Dimensions: 843 x 842
- Features: Pond on Lot, Rolling Slope, Wooded
- Topography: Hill
Details
- Parcel number: 220170001600
Construction
Type & style
- Home type: SingleFamily
- Architectural style: Colonial
- Property subtype: Single Family Residence
Materials
- Vinyl Siding
- Roof: Asphalt,Fiberglass
Condition
- Year built: 1910
Utilities & green energy
- Sewer: Septic Tank
- Water: Private
Community & neighborhood
Location
- Region: Geneva
- Subdivision: Harpersfield
Other
Other facts
- Listing agreement: Exclusive Right To Sell
Price history
| Date | Event | Price |
|---|---|---|
| 3/13/2025 | Sold | $465,000-6.8%$190/sqft |
Source: MLS Now #5079863 Report a problem | ||
| 1/24/2025 | Pending sale | $499,000$204/sqft |
Source: MLS Now #5079863 Report a problem | ||
| 1/17/2025 | Listed for sale | $499,000$204/sqft |
Source: MLS Now #5079863 Report a problem | ||
| 1/2/2025 | Pending sale | $499,000$204/sqft |
Source: MLS Now #5079863 Report a problem | ||
| 10/25/2024 | Listed for sale | $499,000+78.9%$204/sqft |
Source: MLS Now #5079863 Report a problem | ||
Public tax history
| Year | Property taxes | Tax assessment |
|---|---|---|
| 2024 | $4,202 -4.9% | $99,200 |
| 2023 | $4,420 +29.1% | $99,200 +36.2% |
| 2022 | $3,425 +12.3% | $72,840 |
Find assessor info on the county website
Neighborhood: 44041
Nearby schools
GreatSchools rating
- 5/10Cork Elementary SchoolGrades: K-5Distance: 1 mi
- 4/10Geneva Middle SchoolGrades: 6-8Distance: 3.6 mi
- 6/10Geneva High SchoolGrades: 9-12Distance: 4.1 mi
Schools provided by the listing agent
- District: Geneva Area CSD - 404
Source: MLS Now. This data may not be complete. We recommend contacting the local school district to confirm school assignments for this home.
Get a cash offer in 3 minutes
Find out how much your home could sell for in as little as 3 minutes with a no-obligation cash offer.
Estimated market value$437,000
Get a cash offer in 3 minutes
Find out how much your home could sell for in as little as 3 minutes with a no-obligation cash offer.
Estimated market value
$437,000

